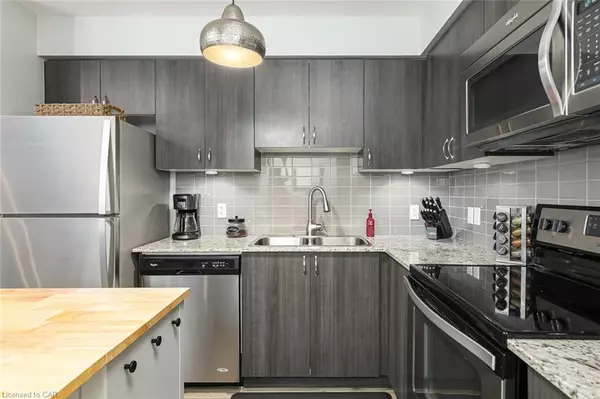$530,000
$549,900
3.6%For more information regarding the value of a property, please contact us for a free consultation.
2 Anchorage Crescent #202 Collingwood, ON L9Y 0Y6
1 Bed
2 Baths
823 SqFt
Key Details
Sold Price $530,000
Property Type Condo
Sub Type Condo/Apt Unit
Listing Status Sold
Purchase Type For Sale
Square Footage 823 sqft
Price per Sqft $643
MLS Listing ID 40323015
Sold Date 09/20/22
Style 1 Storey/Apt
Bedrooms 1
Full Baths 2
HOA Fees $326/mo
HOA Y/N Yes
Abv Grd Liv Area 823
Originating Board Cambridge
Year Built 2017
Annual Tax Amount $2,300
Property Description
CHANGE YOUR LIFESTYLE! Welcome to the beautiful highly sought after waterfront community of Wyldewood Cove in beautiful Collingwood. This one bedroom plus den, 2 full bathroom condo is the perfect full time residence or weekend retreat. A dream for outdoor enthusiasts. Jump in the year round heated pool or in the lake, kayak to nearby islands, cycle through rolling hills of The Blue Mountains or Ski Blue Mountain. The list goes on and on. Waterfront developments at this price point do not last long, so don’t delay. Book your private showing today. We have an accepted offer just waiting on deposit cheque.
Location
Province ON
County Simcoe County
Area Collingwood
Zoning RES Condo
Direction HWY #26 to Anchorage Cres.
Rooms
Basement None
Kitchen 1
Interior
Interior Features High Speed Internet
Heating Forced Air, Natural Gas
Cooling Central Air, Other
Fireplaces Number 1
Fireplaces Type Gas
Fireplace Yes
Window Features Window Coverings
Appliance Range, Built-in Microwave, Dishwasher, Dryer, Refrigerator, Stove, Washer
Laundry In-Suite
Exterior
Exterior Feature Deeded Water Access
Parking Features Exclusive, Asphalt, Mutual/Shared
Pool Community, In Ground, Outdoor Pool
Utilities Available Cable Connected, Cell Service, Electricity Connected, Garbage/Sanitary Collection, Natural Gas Connected, Recycling Pickup, Street Lights, Phone Connected
Waterfront Description Lake Privileges
Roof Type Asphalt Shing, Shingle
Street Surface Paved
Porch Open
Garage No
Building
Lot Description Urban, Beach, Greenbelt, Landscaped, Major Highway, Schools, Shopping Nearby, Skiing, Trails
Faces HWY #26 to Anchorage Cres.
Foundation Poured Concrete
Sewer Sewer (Municipal)
Water Municipal
Architectural Style 1 Storey/Apt
Structure Type Stone, Vinyl Siding
New Construction No
Schools
Elementary Schools Admiral Public Schoolst. Mary'S Catholic Schoooljean Vaniercci
Others
HOA Fee Include Insurance,Building Maintenance,Common Elements,Decks,Doors ,Maintenance Grounds,Parking,Trash,Property Management Fees,Roof,Snow Removal,Water,Windows
Tax ID 594320062
Ownership Condominium
Read Less
Want to know what your home might be worth? Contact us for a FREE valuation!

Our team is ready to help you sell your home for the highest possible price ASAP

GET MORE INFORMATION





