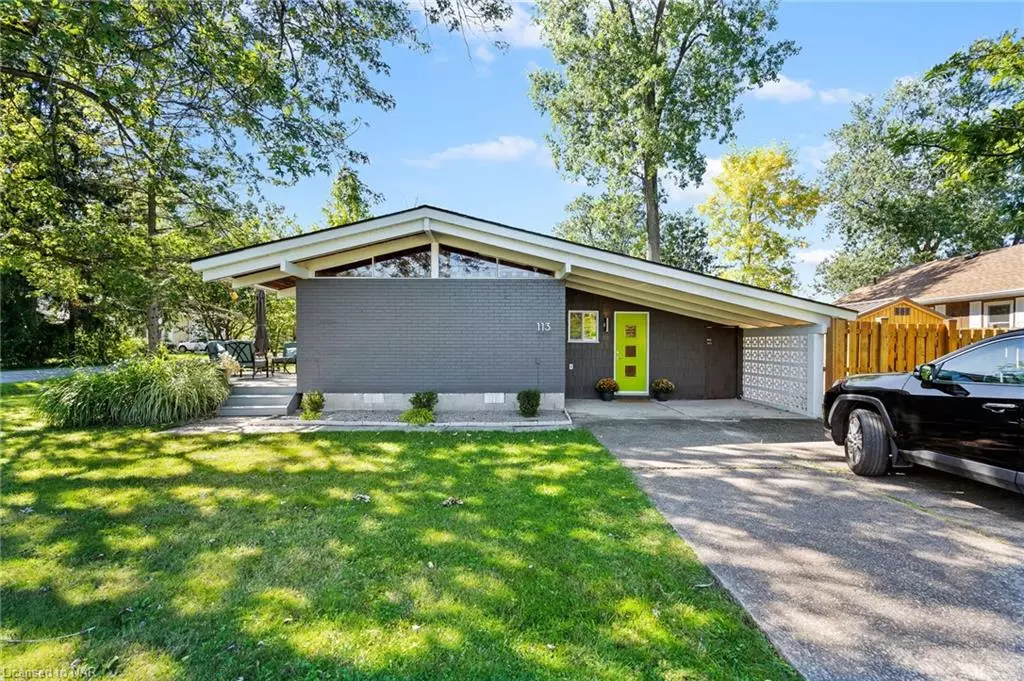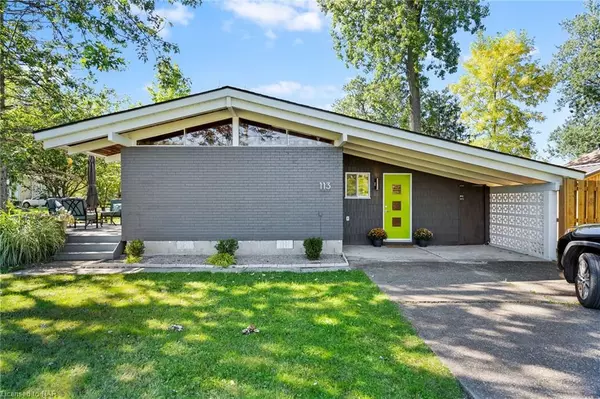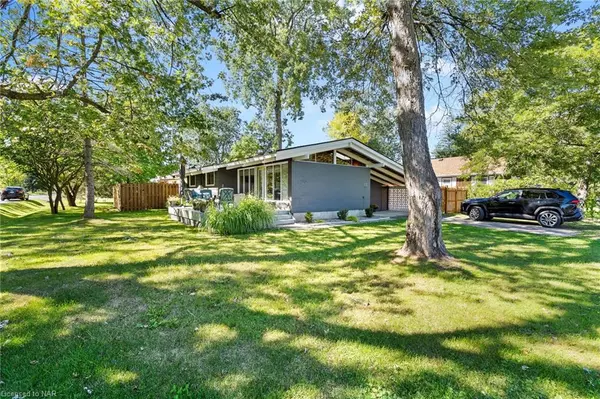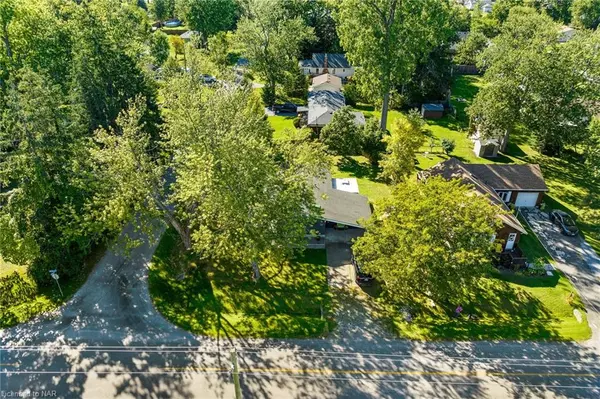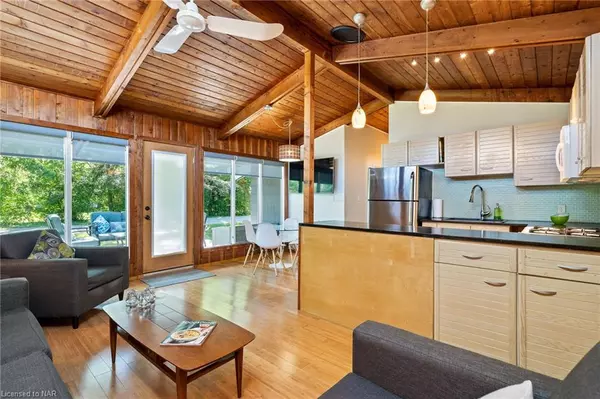$460,000
$497,900
7.6%For more information regarding the value of a property, please contact us for a free consultation.
113 Bernard Avenue Ridgeway, ON L0S 1N0
3 Beds
1 Bath
924 SqFt
Key Details
Sold Price $460,000
Property Type Single Family Home
Sub Type Single Family Residence
Listing Status Sold
Purchase Type For Sale
Square Footage 924 sqft
Price per Sqft $497
MLS Listing ID 40328628
Sold Date 12/15/22
Style Bungalow
Bedrooms 3
Full Baths 1
Abv Grd Liv Area 924
Originating Board Niagara
Year Built 1965
Annual Tax Amount $2,196
Property Description
OH, MY MID-CENTURY MODERN! UPHOLDING THE STYLE OF THE 60'S ERA, THIS RARE GEM IS A SIGHT TO SEE, SO UPLIFTING WITH ITS CLEAN LINES, STRUCTURAL TRANSPARENCY, POPS OF COLOR, & SEAMLESS INDOOR/OUTDOOR OPEN-CONCEPT LIVING THAT CENTERS ON A TRIAD KITCHEN, DINING, AND LIVING SPACE. FEATURES EXPOSED ROOF BEAMS WITH TONGUE & GROOVE CEILINGS, CLERESTORY PANED WINDOWS, & LARGE SKYLIGHT. PAIRING BEAUTIFULLY WITH BLONDE HARDWOOD FLOORING. UPDATED PALE WOOD KITCHEN CABINETRY W/GLASS TILED BACKSPLASH, DEEP SILGRANIT SINK, B/I MICROWAVE-DISHWASHER-GAS STOVE & S/S FRIDGE. UPGRADED BATH BOASTS SOFT CLOSE VANITY, SUBWAY TILES, & RAINFALL SHOWER SYST. THIS 3-BEDROOM BUNGALOW IS NESTLED ON A LUSH, EXPANSIVE CORNER TREED LOT - WITH NO SIDEWALKS. APPROX BLOCK WALKING DISTANCE TO THE BEAUTIFUL SHORES & SANDY BEACHES OF LAKE ERIE & OR BIKE TRAILS. IT'S A PLATINUM ADDRESS LOCATED IN THE COVETED HAMLET OF RIDGEWAY. THE HUGE BACKYARD IS FULLY FENCED A REAL PERK FOR SOMEONE WITH A CHILD OR A DOG, INCL'S A FABULOUS SHED, & AN EXPANSIVE STONE PATIO. ENCAPSULATED-VAPOR BARRIER CRAWL SPACE, COMPOSITE SOUTH SIDE DECK, LOW MAINTENANCE LANDSCAPING, EASY CLEAN VINYL WINDOWS, WASHER & DRYER INCL, CIRCUIT BREAKER, CAC, JAZZY BREEZE BLOCK CIRCULATION & LOADS OF CURB APPEAL, NIGHTS LAUGHING UNDER THE STARS, KAYAKING THE LAKE. IT'S A VERY SPECIAL & VERY COOL OPPORTUNITY FOR THE MODERNIST FAN WHO IS LOCATIONAL SAVVY!!
Location
Province ON
County Niagara
Area Fort Erie
Zoning Single Family
Direction From Thunder Bay Road turn left, 1 block north on the left side ( Side Road is Evadere)
Rooms
Other Rooms Gazebo, Shed(s)
Basement Other, Crawl Space, Partially Finished
Kitchen 1
Interior
Interior Features Built-In Appliances, Ceiling Fan(s)
Heating Forced Air, Natural Gas
Cooling Central Air
Fireplace No
Window Features Window Coverings, Skylight(s)
Appliance Water Heater Owned, Built-in Microwave, Dishwasher, Dryer, Gas Stove, Hot Water Tank Owned, Refrigerator, Satellite Dish, Washer
Laundry In-Suite
Exterior
Exterior Feature Landscaped
Fence Full
Waterfront Description Lake Privileges
View Y/N true
View Garden, Trees/Woods
Roof Type Asphalt Shing
Handicap Access Bath Grab Bars, Lever Door Handles, Open Floor Plan
Porch Patio
Lot Frontage 72.51
Lot Depth 112.52
Garage No
Building
Lot Description Urban, Rectangular, Beach, Corner Lot, Dog Park, Near Golf Course, Greenbelt, Rec./Community Centre, School Bus Route, Shopping Nearby
Faces From Thunder Bay Road turn left, 1 block north on the left side ( Side Road is Evadere)
Foundation Concrete Block
Sewer Sewer (Municipal)
Water Municipal
Architectural Style Bungalow
Structure Type Brick Front, Block, Vinyl Siding, Other
New Construction No
Schools
Elementary Schools John Braqnt, St. George
High Schools Fort Erie Fess, Lakeshore
Others
Tax ID 641990040
Ownership Freehold/None
Read Less
Want to know what your home might be worth? Contact us for a FREE valuation!

Our team is ready to help you sell your home for the highest possible price ASAP

GET MORE INFORMATION

