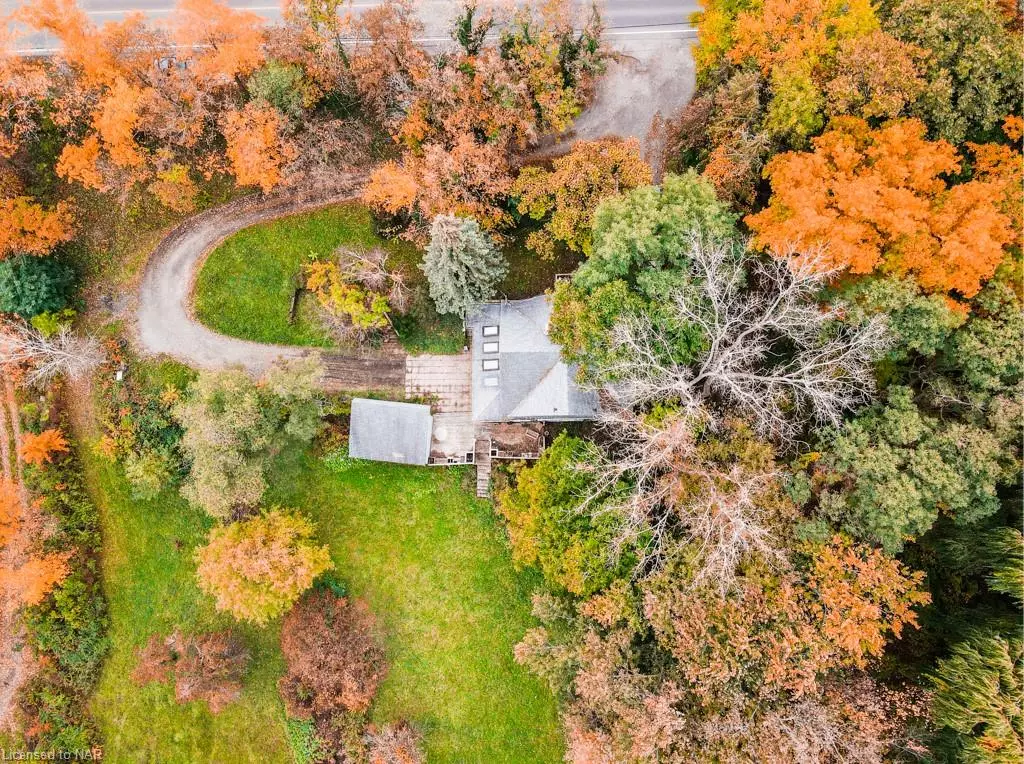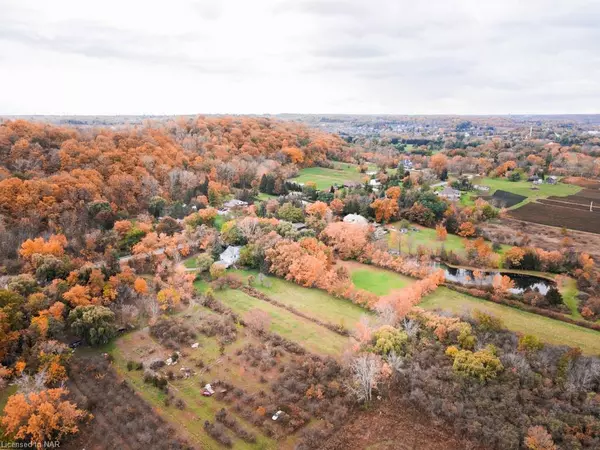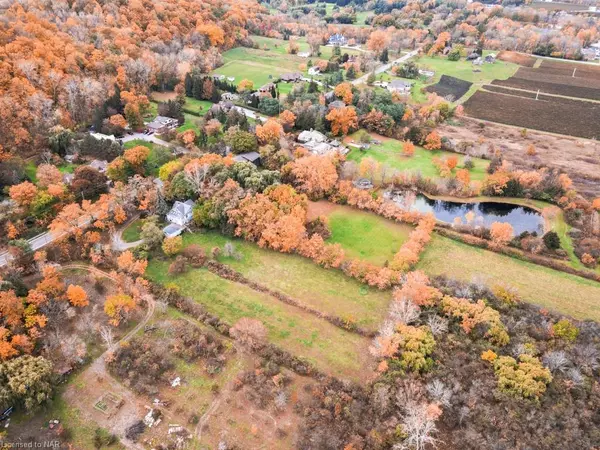$1,430,000
$1,599,000
10.6%For more information regarding the value of a property, please contact us for a free consultation.
1618 York Road Niagara-on-the-lake, ON L0S 1J0
5 Beds
4 Baths
2,917 SqFt
Key Details
Sold Price $1,430,000
Property Type Single Family Home
Sub Type Single Family Residence
Listing Status Sold
Purchase Type For Sale
Square Footage 2,917 sqft
Price per Sqft $490
MLS Listing ID 40236770
Sold Date 01/06/23
Style 2.5 Storey
Bedrooms 5
Full Baths 4
Abv Grd Liv Area 2,917
Originating Board Niagara
Annual Tax Amount $4,108
Lot Size 1.980 Acres
Acres 1.98
Property Description
Here's your chance to live in the heart of Niagara’s Wine Country! Enjoy the small town feel with all amenities just minutes away. Location is a short distance to wineries and restaurants. Just minutes to historic Old Town Niagara-on-the-Lake, schools, shopping, restaurants, hiking & biking trails, championship golf courses and the Shaw Festival Theatre. Easy access to all major highways. If location doesn’t have you sold this gorgeous ravined lot will surely impress. Don’t miss this once in a lifetime opportunity. With nearly two acres of land this private estate property has endless potential. Options include buying existing lot and renovating or build the custom home of your dreams. Call today and take your lifestyle to the next level!
Location
Province ON
County Niagara
Area Niagara-On-The-Lake
Zoning A
Direction Near: QUEENSTON RD
Rooms
Other Rooms Shed(s)
Basement Walk-Out Access, None
Kitchen 1
Interior
Interior Features Other
Heating Natural Gas, Water Radiators
Cooling None
Fireplaces Number 3
Fireplaces Type Gas, Wood Burning
Fireplace Yes
Exterior
Parking Features Detached Garage
Garage Spaces 1.0
Pool None
View Y/N true
View Forest, Trees/Woods
Roof Type Asphalt Shing
Lot Frontage 200.0
Lot Depth 432.0
Garage Yes
Building
Lot Description Urban, Ravine, View from Escarpment
Faces Near: QUEENSTON RD
Foundation Concrete Perimeter
Sewer Septic Tank
Water Municipal
Architectural Style 2.5 Storey
Structure Type Brick, Vinyl Siding
New Construction No
Others
Ownership Freehold/None
Read Less
Want to know what your home might be worth? Contact us for a FREE valuation!

Our team is ready to help you sell your home for the highest possible price ASAP

GET MORE INFORMATION





