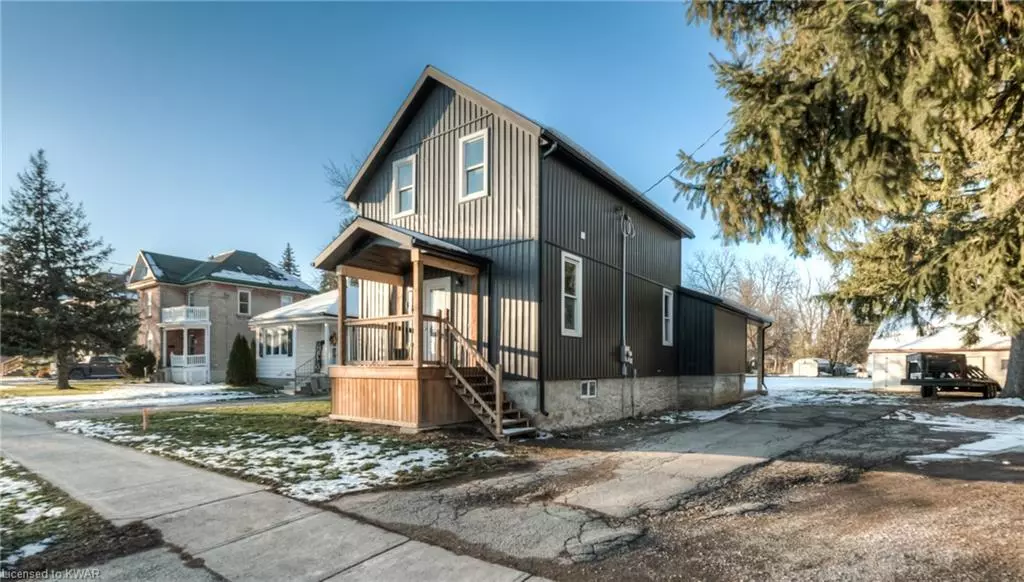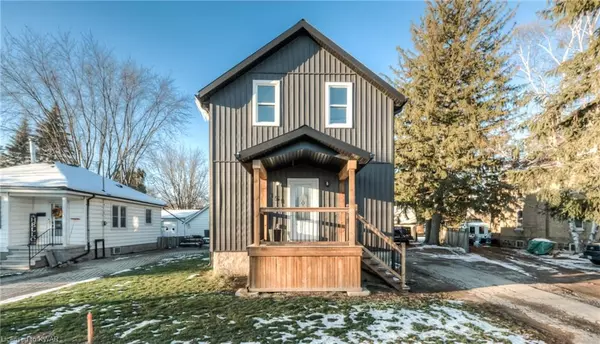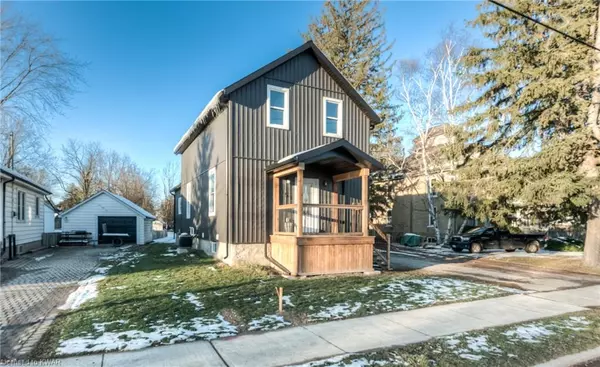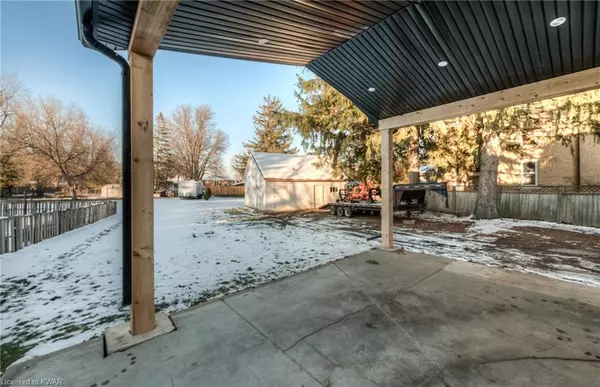$580,000
$600,000
3.3%For more information regarding the value of a property, please contact us for a free consultation.
151 Hope E Tavistock, ON N0B 2R0
4 Beds
2 Baths
1,842 SqFt
Key Details
Sold Price $580,000
Property Type Single Family Home
Sub Type Single Family Residence
Listing Status Sold
Purchase Type For Sale
Square Footage 1,842 sqft
Price per Sqft $314
MLS Listing ID 40352027
Sold Date 11/28/22
Style 1.5 Storey
Bedrooms 4
Full Baths 2
Abv Grd Liv Area 1,842
Originating Board Kitchener - Waterloo
Annual Tax Amount $2,300
Lot Size 0.274 Acres
Acres 0.274
Property Description
Totally renovated home on a huge lot perfect for a young family! New roof, siding, S/F/E, insulation, drywall, electrical, plumbing, kitchen, baths and flooring. Main floor laundry and 4th bedroom or office, open concept kitchen and living room. 3 beds and new
4 pc. bath upstairs. More space available in basement. Oversized double garage lots of parking and a 242 foot deep lot! Vacant and easy to view!
Location
Province ON
County Oxford
Area East Zorra Tavistock
Zoning R1
Direction West from Punkydoodles corner to Hope Street E.
Rooms
Basement Partial, Unfinished
Kitchen 1
Interior
Interior Features High Speed Internet
Heating Forced Air, Natural Gas
Cooling Central Air
Fireplaces Number 1
Fireplaces Type Electric
Fireplace Yes
Appliance Water Heater Owned, Water Softener, Dryer, Gas Stove, Microwave, Refrigerator, Stove, Washer
Laundry Main Level
Exterior
Parking Features Detached Garage
Garage Spaces 2.0
Pool None
Utilities Available Cable Connected, Electricity Connected, Natural Gas Connected, Street Lights
Roof Type Metal
Porch Porch
Lot Frontage 55.0
Lot Depth 242.0
Garage Yes
Building
Lot Description Urban, Ample Parking, Library, Park, School Bus Route, Schools, Shopping Nearby
Faces West from Punkydoodles corner to Hope Street E.
Foundation Poured Concrete, Stone
Sewer Sewer (Municipal)
Water Municipal-Metered
Architectural Style 1.5 Storey
Structure Type Vinyl Siding
New Construction No
Schools
Elementary Schools Tavistock Public
High Schools W-O Woodstock, Stratford
Others
Senior Community false
Tax ID 002980146
Ownership Freehold/None
Read Less
Want to know what your home might be worth? Contact us for a FREE valuation!

Our team is ready to help you sell your home for the highest possible price ASAP

GET MORE INFORMATION





