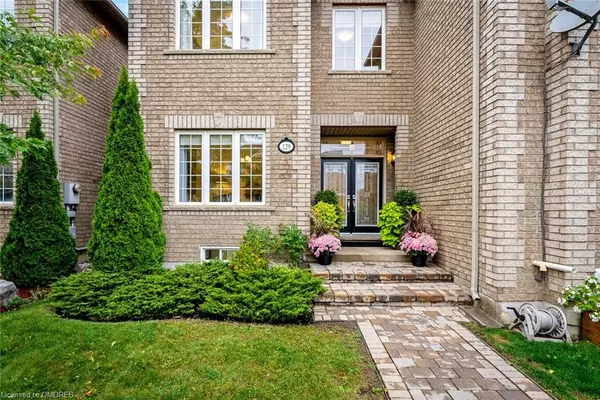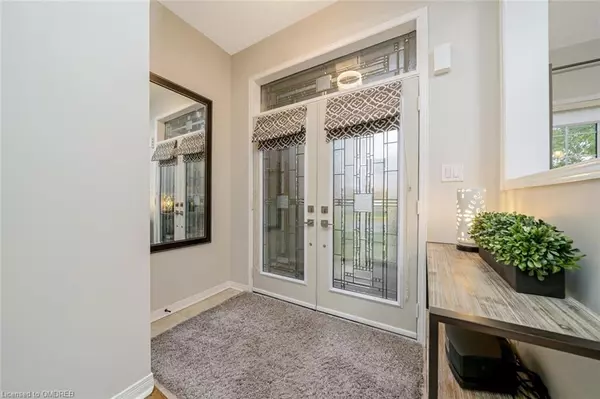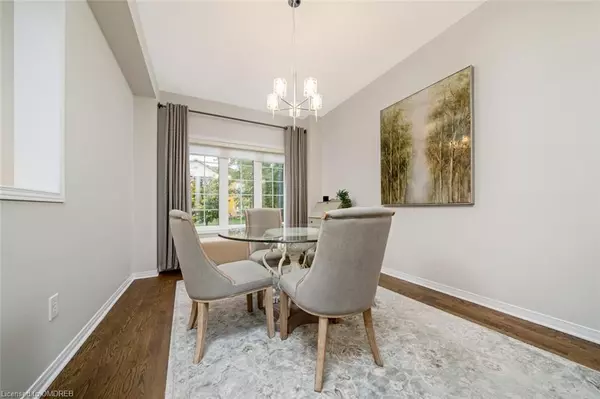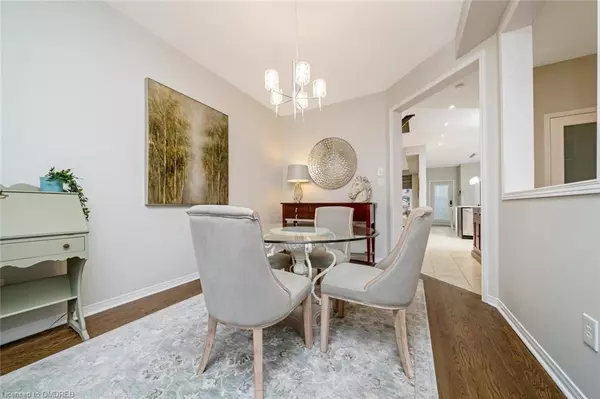$930,000
$949,900
2.1%For more information regarding the value of a property, please contact us for a free consultation.
129 Goldham Way Georgetown, ON L7G 0B3
4 Beds
4 Baths
1,692 SqFt
Key Details
Sold Price $930,000
Property Type Single Family Home
Sub Type Single Family Residence
Listing Status Sold
Purchase Type For Sale
Square Footage 1,692 sqft
Price per Sqft $549
MLS Listing ID 40335926
Sold Date 10/20/22
Style Two Story
Bedrooms 4
Full Baths 3
Half Baths 1
HOA Y/N Yes
Abv Grd Liv Area 1,692
Originating Board Oakville
Year Built 2009
Annual Tax Amount $3,772
Property Description
Classy 3+1 bedroom, 3 1/2 bathroom gorgeous townhome with tons of curb appeal, bright and airy open concept main floor, finished basement & located in desirable Georgetown South. Pretty landscaping and interlocking, spacious foyer and lovely entrance greet you to this stunning home. Fabulous floor plan with high ceilings on the main floor, formal dining space with hardwood floors and exquisite living/kitchen area with pot lights, stainless steel appliances, an awesome pantry and walkout to private yard. The master features a 4-pc ensuite and there are two other bedrooms plus a 4-pc main bath on the 2nd floor. The lower level is beautifully finished with a bedroom, 5-pc and terrific get away space rec room + laundry and storage room. Walk to all amenities! So close to schools, daycare centres, shopping, parks and the Gellert Sports Centre with trails, swimming pool and tennis. Absolutely mint condition. Just move-in and enjoy. It's a great offering!
Location
Province ON
County Halton
Area 3 - Halton Hills
Zoning LDR1
Direction Mountainview - Danby - La Roche - Goldham
Rooms
Basement Full, Finished
Kitchen 1
Interior
Heating Forced Air, Natural Gas
Cooling Central Air
Fireplace No
Appliance Water Heater, Water Softener, Dishwasher, Dryer, Refrigerator, Stove, Washer
Laundry In-Suite
Exterior
Parking Features Detached Garage
Garage Spaces 1.0
Roof Type Asphalt Shing
Lot Frontage 22.83
Lot Depth 92.0
Garage Yes
Building
Lot Description Urban, Park, Place of Worship, Playground Nearby, Rec./Community Centre, Schools
Faces Mountainview - Danby - La Roche - Goldham
Foundation Poured Concrete
Sewer Sewer (Municipal)
Water Municipal
Architectural Style Two Story
Structure Type Brick
New Construction No
Others
Tax ID 250502146
Ownership Freehold/None
Read Less
Want to know what your home might be worth? Contact us for a FREE valuation!

Our team is ready to help you sell your home for the highest possible price ASAP

GET MORE INFORMATION





