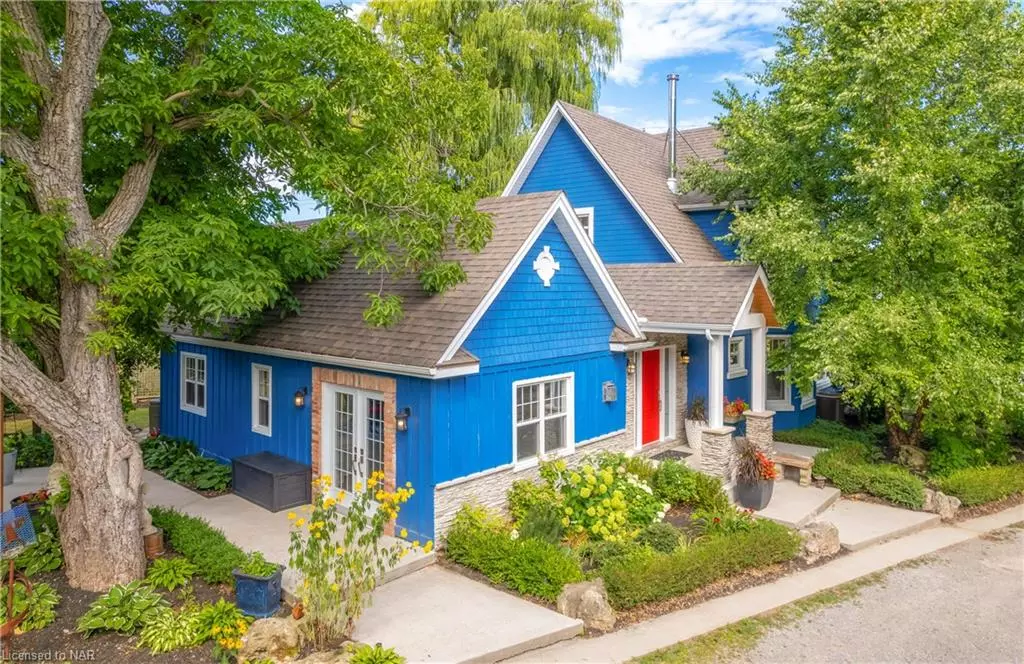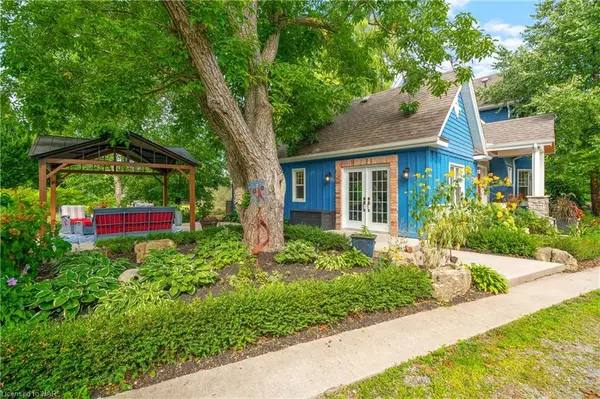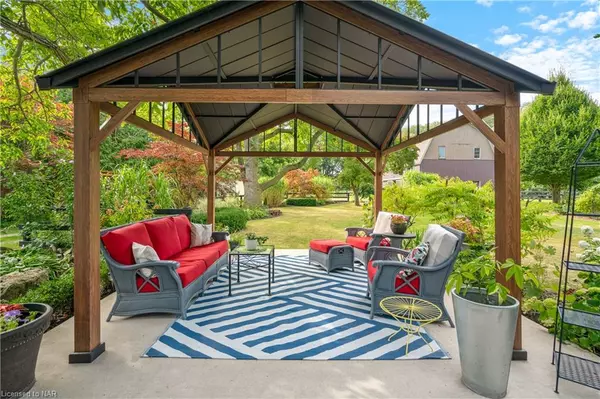$1,835,000
$1,850,000
0.8%For more information regarding the value of a property, please contact us for a free consultation.
709 Lakeshore Road Niagara-on-the-lake, ON L0S 1J0
4 Beds
4 Baths
2,735 SqFt
Key Details
Sold Price $1,835,000
Property Type Single Family Home
Sub Type Single Family Residence
Listing Status Sold
Purchase Type For Sale
Square Footage 2,735 sqft
Price per Sqft $670
MLS Listing ID 40309648
Sold Date 10/28/22
Style Two Story
Bedrooms 4
Full Baths 3
Half Baths 1
Abv Grd Liv Area 3,585
Originating Board Niagara
Annual Tax Amount $3,218
Property Description
Impeccably modernized four bedroom country home resting on three acres in Niagara-on-the-Lake’s sought after wine country. Surrounded by lush perennial gardens, old growth trees and manicured terraces, this property is a nature lovers paradise. Additional 54x30 two story barn presents incredible opportunity for customized use. Perfect for a hobby studio, workshop, horse paddock, renovated guest space… the possibilities are endless. Warmth and charm emulate throughout this bright two story farmhouse anchored by softly-hued hardwood flooring and large trim. The main floor hosts an open floor plan with vaulted ceilings and eye-catching details; from elegant stained glass windows, distinctive light fixtures, and dreamy custom kitchen with large island, Sub Zero, Wolf and Miele appliances and gorgeous butlers pantry. An attractive wood burning fireplace complements the living and dining room while french doors provide access to the side patio with barbecue area overseeing green space and lovely raised-bed vegetable gardens. A principal suite or guest accommodation also graces the main floor complete with it’s own private entry, living room with gas fireplace, bar area, bedroom and three-piece bathroom. The second floor principal bedroom is airy and spacious boasting a three-piece ensuite with beautifully detailed glassed shower. The additional four-piece bathroom is magnificent with striking inlay tile, freestanding soaker tub resting between windows, large glassed shower and pretty vanity. The lower level is partially finished and was excavated during renovations with a newly installed French drain. This basement level offers recreational and storage space, along with a tiled laundry room and dog wash. Located 5 minutes from Old Town NOTL, Virgil, North-End St. Catharines and close to all amenities.
Location
Province ON
County Niagara
Area Niagara-On-The-Lake
Zoning RA
Direction Corner of Lakeshore Road and East West Line
Rooms
Other Rooms Barn(s)
Basement Full, Partially Finished
Kitchen 1
Interior
Interior Features In-law Capability, In-Law Floorplan
Heating Forced Air
Cooling Central Air
Fireplaces Type Family Room, Living Room, Gas, Wood Burning
Fireplace Yes
Appliance Bar Fridge, Dishwasher, Dryer, Freezer, Gas Stove, Microwave, Range Hood, Refrigerator, Washer, Wine Cooler
Exterior
Exterior Feature Landscaped, Privacy
Fence Fence - Partial
Waterfront Description Lake/Pond
Roof Type Asphalt Shing
Porch Patio, Porch
Garage No
Building
Lot Description Rural, Airport, Near Golf Course, Greenbelt, Hobby Farm, Library, Major Highway, Marina, Open Spaces, Park, Rec./Community Centre, Regional Mall, School Bus Route, Schools, Shopping Nearby, Trails
Faces Corner of Lakeshore Road and East West Line
Foundation Concrete Perimeter
Sewer Septic Tank
Water Well
Architectural Style Two Story
Structure Type Board & Batten Siding, Stone, Stucco, Wood Siding
New Construction No
Others
Tax ID 463620041
Ownership Freehold/None
Read Less
Want to know what your home might be worth? Contact us for a FREE valuation!

Our team is ready to help you sell your home for the highest possible price ASAP

GET MORE INFORMATION





