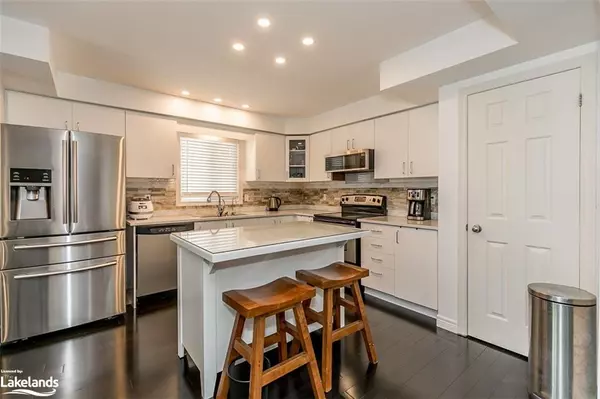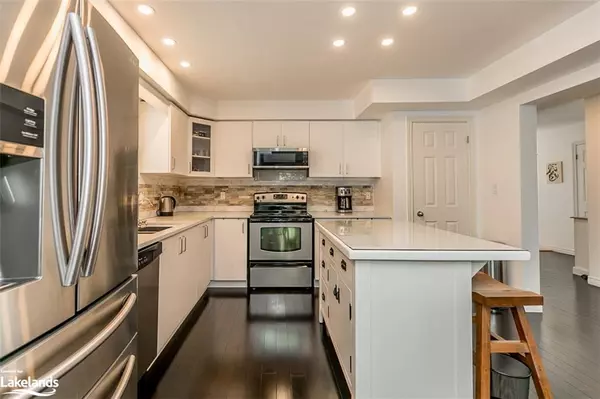$875,000
$899,900
2.8%For more information regarding the value of a property, please contact us for a free consultation.
21 Brooke Avenue Collingwood, ON L9Y 5L2
3 Beds
4 Baths
1,806 SqFt
Key Details
Sold Price $875,000
Property Type Single Family Home
Sub Type Single Family Residence
Listing Status Sold
Purchase Type For Sale
Square Footage 1,806 sqft
Price per Sqft $484
MLS Listing ID 40313094
Sold Date 10/22/22
Style Two Story
Bedrooms 3
Full Baths 3
Half Baths 1
Abv Grd Liv Area 2,356
Originating Board The Lakelands
Year Built 2007
Annual Tax Amount $4,032
Property Description
This Montrose Model in the desirable family neighbourhood, Georgian Meadows, is situated on a premium lot backing onto the Georgian Trail. The main floor offers an open concept kitchen, living, and dining with hardwood floors, vaulted ceilings, a gas fireplace, and lots of windows overlooking the trees behind. Upstairs the primary bedroom offers a vaulted ceiling, walk-in closet & ensuite. The additional two bedrooms are a great size and have beautiful views. 3 bedrooms total, 3.5 bathrooms, a finished basement, and lots of storage closets. Secluded backyard with trail access, two playground/parks just down the road, and a short drive to ski hills, hiking, biking, golfing, shopping, and a short walk to Curry's market for fresh, local produce and groceries.
Location
Province ON
County Simcoe County
Area Collingwood
Zoning RES
Direction From 6th Street - turn right on Alyssa, follow to end, turn left on Brooke to the For Sale Sign on your right #21.
Rooms
Basement Full, Finished
Kitchen 1
Interior
Interior Features High Speed Internet, None
Heating Fireplace-Gas, Forced Air, Natural Gas
Cooling Central Air
Fireplaces Number 1
Fireplaces Type Gas
Fireplace Yes
Window Features Window Coverings
Appliance Built-in Microwave, Dishwasher, Dryer, Refrigerator, Stove, Washer
Laundry In Basement
Exterior
Exterior Feature Landscaped
Parking Features Attached Garage, Garage Door Opener, Asphalt, Inside Entry
Garage Spaces 2.0
Fence Full
Utilities Available Cable Connected, Cell Service, Garbage/Sanitary Collection, Natural Gas Connected, Phone Connected
Waterfront Description South
Roof Type Asphalt Shing
Porch Deck
Lot Frontage 36.88
Lot Depth 109.91
Garage Yes
Building
Lot Description Urban, Near Golf Course, Hospital, Landscaped, Open Spaces, Playground Nearby, Shopping Nearby, Skiing, Trails
Faces From 6th Street - turn right on Alyssa, follow to end, turn left on Brooke to the For Sale Sign on your right #21.
Foundation Concrete Block
Sewer Sewer (Municipal)
Water Municipal
Architectural Style Two Story
Structure Type Brick Front, Vinyl Siding
New Construction No
Schools
Elementary Schools Mtn View/St Mary'S /Secondary-Cci/Vanier
Others
Tax ID 582600372
Ownership Freehold/None
Read Less
Want to know what your home might be worth? Contact us for a FREE valuation!

Our team is ready to help you sell your home for the highest possible price ASAP

GET MORE INFORMATION





