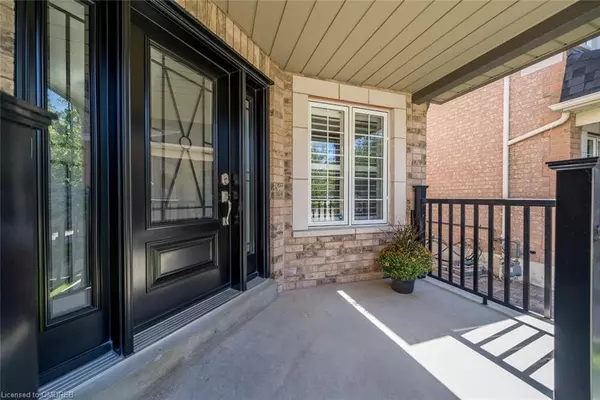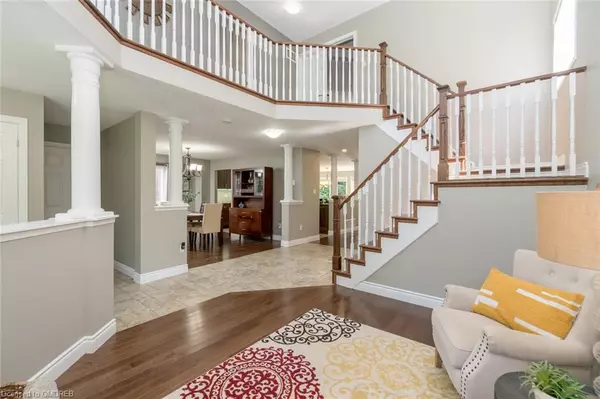$1,550,000
$1,568,000
1.1%For more information regarding the value of a property, please contact us for a free consultation.
34 Morden Neilson Way Georgetown, ON L7G 5Y9
4 Beds
4 Baths
2,861 SqFt
Key Details
Sold Price $1,550,000
Property Type Single Family Home
Sub Type Single Family Residence
Listing Status Sold
Purchase Type For Sale
Square Footage 2,861 sqft
Price per Sqft $541
MLS Listing ID 40323213
Sold Date 09/23/22
Style Two Story
Bedrooms 4
Full Baths 3
Half Baths 1
Abv Grd Liv Area 3,707
Originating Board Oakville
Annual Tax Amount $5,940
Property Description
Ravine, Trails And Trees... Gorgeous Spacious 4 Bed, 4 Bath Home With Soaring Ceilings And O/S Windows Throughout Located On The Edge Of Georgetown. Open Concept Main Floor With Customized Eat In Kitchen Accented W/Granite Counters, Family Room W/Gas Fireplace, Potlights, & Formal Dining Rm Plus Laundry W/Convenient Access To Garage. The Upper Level Overlooking The Foyer Is Complete With 4 Generous Sized Bedrooms With Hardwood Floors. The Expansive Primary Is Enhanced With Sitting Area, W/I Closet & Contemporarily Updated Ensuite. You'll Enjoy Heated Floors In Both Upper Level Baths. Even A Sun-Filled Office Alcove Is Here! A Fully Finished Ll Boasts A Stunning Kitchenette, 3Pc Bath, Media Area With Drop Screen, Hd Projector, Gas F/P Plus Large Open Recreation Or Workout Area. The Treelined Backyard That Offers Access To Trails, Ravine, Built-In Firepit And Patio To Enjoy Entertaining Is Definitely A Stunning Feature To Accentuate This Executive Family Home!
Location
Province ON
County Halton
Area 3 - Halton Hills
Zoning LDR1-3
Direction Guelph St/Hall Rd
Rooms
Other Rooms Shed(s)
Basement Full, Finished
Kitchen 1
Interior
Interior Features Wet Bar
Heating Forced Air, Natural Gas
Cooling Central Air
Fireplaces Number 2
Fireplace Yes
Appliance Dishwasher, Dryer, Microwave, Refrigerator, Stove, Washer
Laundry Main Level
Exterior
Parking Features Attached Garage
Garage Spaces 2.0
Roof Type Asphalt Shing
Lot Frontage 40.03
Lot Depth 146.29
Garage Yes
Building
Lot Description Urban, Rectangular, Park, Ravine, Trails
Faces Guelph St/Hall Rd
Foundation Poured Concrete
Sewer Sewer (Municipal)
Water Municipal-Metered
Architectural Style Two Story
Structure Type Brick
New Construction No
Others
Tax ID 250501518
Ownership Freehold/None
Read Less
Want to know what your home might be worth? Contact us for a FREE valuation!

Our team is ready to help you sell your home for the highest possible price ASAP

GET MORE INFORMATION





