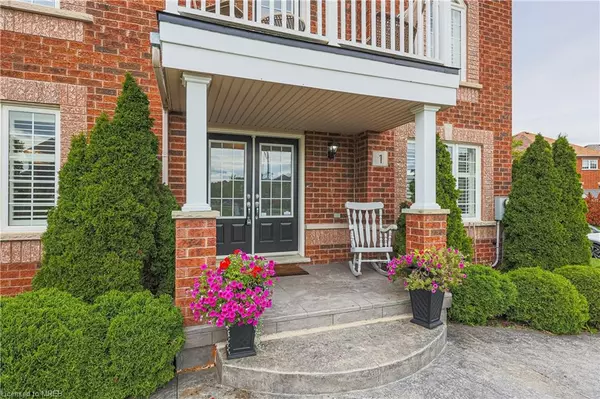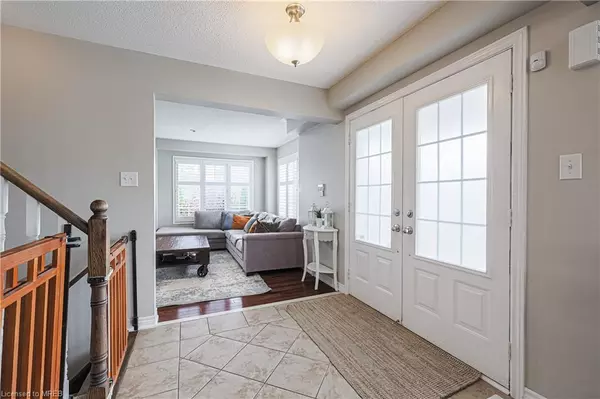$1,012,500
$1,050,000
3.6%For more information regarding the value of a property, please contact us for a free consultation.
1 Snowberry Crescent Georgetown, ON L7G 6M4
3 Beds
3 Baths
1,417 SqFt
Key Details
Sold Price $1,012,500
Property Type Single Family Home
Sub Type Single Family Residence
Listing Status Sold
Purchase Type For Sale
Square Footage 1,417 sqft
Price per Sqft $714
MLS Listing ID 40327936
Sold Date 10/19/22
Style Two Story
Bedrooms 3
Full Baths 2
Half Baths 1
HOA Fees $63/mo
HOA Y/N Yes
Abv Grd Liv Area 1,417
Originating Board Mississauga
Annual Tax Amount $4,263
Property Description
This is a linked Property
Don't Miss This Elegant & Modern Home In The Family Oriented Neighbourhood Of Georgetown South! This Spacious 3 Bed, 3 Bath Home Has Stunning Curb Appeal W/ 66Ft Lot! Enter Beautiful Double Doors And Be Amazed With Pot Lights, Hardwood On Main Flr, Large Kitchen W/ Centre Island & Backsplash. Spacious Prime Bed Boasts Walk-In Closet & Ensuite. Enjoy Large Balcony! Huge Backyard For Entertaining, Patterned Patio/Walkway & Separate Interlocked Patio With Fire-Pit!
Customize Basement To Your Liking! Potential For Bedroom In Basement! Roof (2021), Garage Door (2022) Incld: Fridge, Stove, B/I Microwave, Dishwasher, Washer, Dryer, Pool, Gazebo, Exld: Patio Furniture. Minutes To Go Station
Location
Province ON
County Halton
Area 3 - Halton Hills
Zoning MDR1
Direction Mountainview/Danby
Rooms
Basement Full, Unfinished
Kitchen 1
Interior
Interior Features None
Heating Forced Air
Cooling Central Air
Fireplace No
Appliance Built-in Microwave, Dishwasher, Dryer, Refrigerator, Stove, Washer
Laundry Upper Level
Exterior
Parking Features Detached Garage, Asphalt
Garage Spaces 2.0
Pool Above Ground
Roof Type Shingle
Lot Frontage 66.22
Lot Depth 106.1
Garage Yes
Building
Lot Description Urban, Near Golf Course, Park, Schools
Faces Mountainview/Danby
Foundation Concrete Perimeter
Sewer Sewer (Municipal)
Water Municipal
Architectural Style Two Story
Structure Type Brick
New Construction No
Others
Tax ID 250433345
Ownership Condominium
Read Less
Want to know what your home might be worth? Contact us for a FREE valuation!

Our team is ready to help you sell your home for the highest possible price ASAP

GET MORE INFORMATION





