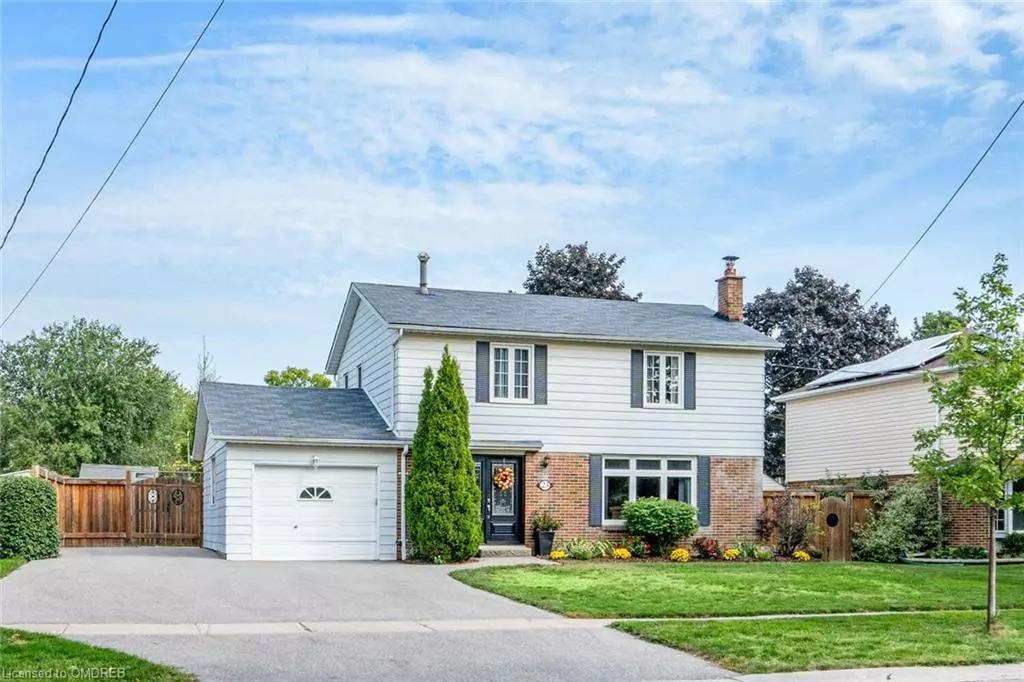$1,044,000
$1,089,000
4.1%For more information regarding the value of a property, please contact us for a free consultation.
23 Chelvin Drive Georgetown, ON L7G 4P8
4 Beds
2 Baths
1,470 SqFt
Key Details
Sold Price $1,044,000
Property Type Single Family Home
Sub Type Single Family Residence
Listing Status Sold
Purchase Type For Sale
Square Footage 1,470 sqft
Price per Sqft $710
MLS Listing ID 40324830
Sold Date 10/12/22
Style Two Story
Bedrooms 4
Full Baths 1
Half Baths 1
Abv Grd Liv Area 1,470
Originating Board Oakville
Year Built 1967
Annual Tax Amount $4,353
Property Description
Highly desirable low density Street with 2 access points to Hungry Hollow Ravine Trails right on the crescent. 63 ft wide lot & room to park RV or Boat! Captivating fully fenced backyard with beautiful gardens & I/G pool with robotic cleaner which sets the scene for great family & friends gatherings to create a lifetime of memories.4 spacious bdrms- Kitchen w' centre island is open to dining & direct yard access. Living room with hardwood flooring is open to D/R with pretty picture window & F/P. Inside access to garage from back /kitchen hallway.
Basement is finish with large combined Laundry & utility & storage room& L-shaped family room. Chlorine pool 1989 (plans attached)Kitchen, baths, front door & front window, furnace all approx 7 yrs old. All relevant FAQ;s on attachments. Survey dated June 7 1967
Get some relief from high density living and breathe a little! This lot is double the width of the standard new home lot.
Location
Province ON
County Halton
Area 3 - Halton Hills
Zoning LDR-1-2(MN)
Direction OFF DELREX NEAR GUELPH ST AND DELREX
Rooms
Other Rooms Shed(s), Other
Basement Full, Finished
Kitchen 1
Interior
Interior Features Central Vacuum, Floor Drains
Heating Forced Air, Natural Gas
Cooling Central Air
Fireplaces Number 1
Fireplace Yes
Appliance Water Softener, Built-in Microwave, Dishwasher, Dryer, Gas Stove, Refrigerator, Washer
Laundry In Basement
Exterior
Exterior Feature Landscaped
Parking Features Attached Garage, Garage Door Opener
Garage Spaces 1.0
Pool In Ground
Roof Type Asphalt Shing
Porch Deck
Lot Frontage 63.0
Lot Depth 105.0
Garage Yes
Building
Lot Description Urban, Rectangular, Quiet Area, Ravine, Schools
Faces OFF DELREX NEAR GUELPH ST AND DELREX
Foundation Unknown
Sewer Sewer (Municipal)
Water Municipal
Architectural Style Two Story
Structure Type Aluminum Siding, Brick
New Construction No
Schools
Elementary Schools George Kennedy/ Centennial/ St Francis
High Schools Gdhs/Ctk
Others
Tax ID 250500282
Ownership Freehold/None
Read Less
Want to know what your home might be worth? Contact us for a FREE valuation!

Our team is ready to help you sell your home for the highest possible price ASAP

GET MORE INFORMATION





