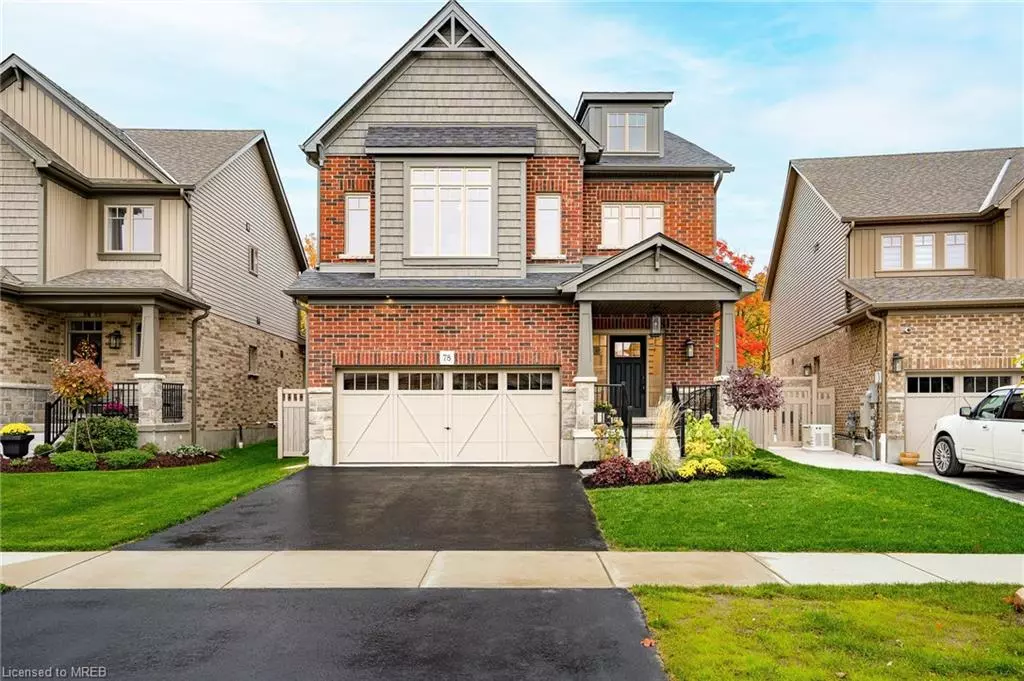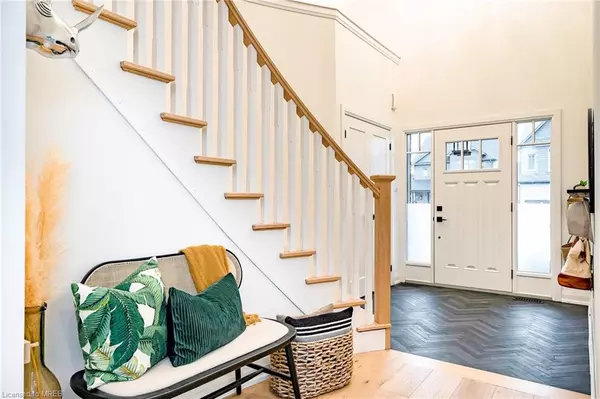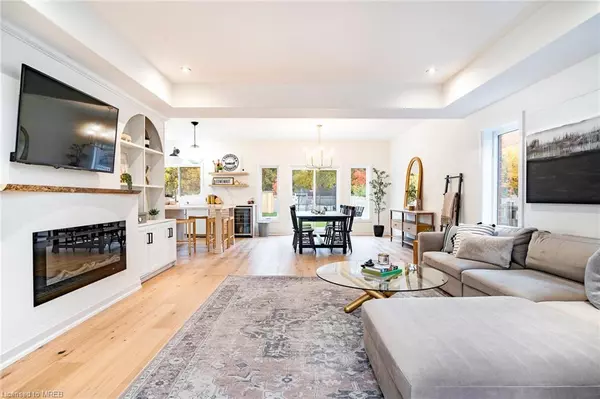$1,635,000
$1,699,000
3.8%For more information regarding the value of a property, please contact us for a free consultation.
78 Plewes Drive Collingwood, ON L9Y 3B7
5 Beds
4 Baths
2,600 SqFt
Key Details
Sold Price $1,635,000
Property Type Single Family Home
Sub Type Single Family Residence
Listing Status Sold
Purchase Type For Sale
Square Footage 2,600 sqft
Price per Sqft $628
MLS Listing ID 40341851
Sold Date 11/17/22
Style Two Story
Bedrooms 5
Full Baths 3
Half Baths 1
Abv Grd Liv Area 2,600
Originating Board Mississauga
Annual Tax Amount $6,104
Property Description
Beautiful 5 bedroom (4 +1) pool home backing on to green space ticks all the boxes! Amazing fenced-in backyard w/ huge deck, 16 x 40 saltwater pool w/ heater & storage shed is perfect for entertaining. Endless upgrades in this gorgeous home located in the coveted Summit View neighbourhood. White oak floors on main & second! Rare 9 foot ceilings on second floor!Primary bedroom with massive WIC and ensuite w/ huge custom shower and freestanding tub. Upstairs laundry, 3 other bedrooms and another bathroom finish off the upstairs. Completely custom kitchen with massive island, white matter GE cafe appliances including gas stove, quartz counter & backsplash. Main floor has a great functional layout with double height foyer, pantry, powder room, mudroom w/ garage access, living room w/ built-ins and fireplace and dining room with walkout to yard. Basement has been set up for possible rental income/in- law suite with kitchen, bedroom, bathroom, laundry rough-in. Easy to turn into two bedrooms in basement. A perfect seasonal home close to both the Ski Hills and Georgian Bay!
Location
Province ON
County Simcoe County
Area Collingwood
Zoning r2-5
Direction High St to Plewes Dr
Rooms
Basement Full, Finished, Sump Pump
Kitchen 0
Interior
Interior Features Auto Garage Door Remote(s), Built-In Appliances, Central Vacuum Roughed-in, In-Law Floorplan
Heating Forced Air
Cooling Central Air
Fireplaces Number 1
Fireplace Yes
Window Features Window Coverings
Appliance Dishwasher, Dryer, Gas Stove, Microwave, Range Hood, Refrigerator, Washer
Exterior
Parking Features Attached Garage, Garage Door Opener
Garage Spaces 2.0
Roof Type Asphalt Shing
Lot Frontage 35.8
Lot Depth 151.9
Garage Yes
Building
Lot Description Urban, Irregular Lot, Schools, Shopping Nearby, Skiing, Trails
Faces High St to Plewes Dr
Foundation Concrete Block
Sewer Sewer (Municipal)
Water Municipal
Architectural Style Two Story
Structure Type Aluminum Siding, Brick, Stone
New Construction No
Others
Tax ID 582611409
Ownership Freehold/None
Read Less
Want to know what your home might be worth? Contact us for a FREE valuation!

Our team is ready to help you sell your home for the highest possible price ASAP

GET MORE INFORMATION





