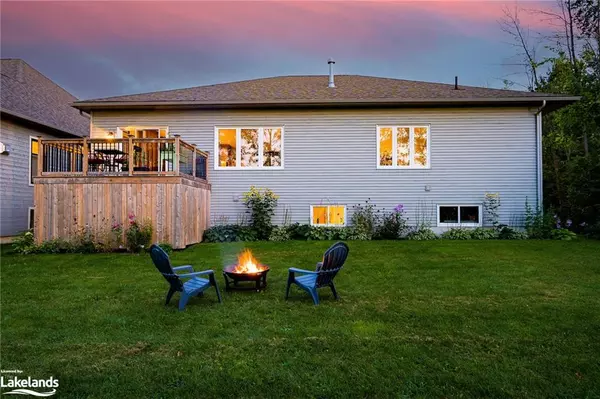$1,377,000
$1,448,000
4.9%For more information regarding the value of a property, please contact us for a free consultation.
113 Mary Street Collingwood, ON L9Y 0G4
4 Beds
3 Baths
1,707 SqFt
Key Details
Sold Price $1,377,000
Property Type Single Family Home
Sub Type Single Family Residence
Listing Status Sold
Purchase Type For Sale
Square Footage 1,707 sqft
Price per Sqft $806
MLS Listing ID 40310040
Sold Date 10/19/22
Style Bungalow Raised
Bedrooms 4
Full Baths 3
Abv Grd Liv Area 2,565
Originating Board The Lakelands
Year Built 2014
Annual Tax Amount $5,341
Property Description
CUSTOM BUILT INCLUDING RARE LEGAL ACCESSORY APARTMENT FOR INCOME STREAM~BUNGALOW IN PRIME DESIRABLE LOCATION (CAMERON STREET SCHOOL) This Home is Situated on a 66 X 167 Ft Lot and features 4 Bedrooms/ 3 Bathrooms and 2565 S.F. of Finished Living Space~(3360 Total S.F.). Main Floor Features Include a Spacious Open Concept Design which Allows One Floor Living~ Custom Cabinetry (Alderwood) with Soft Close Drawers/ Pull Out Pantry, Expansive Centre Island (Great for Entertaining), Premium Ceramic Tiles, Stainless Steel Appliances, 9 Ft Ceilings, Spacious Primary Bedroom with 4 Pc Ensuite and Walk in Closet, Bright Second Bedroom with Walk in Closet, 5" Trim, Pot Lights, Custom Built in Book Cases in the Great Room with Gas Fireplace, Large Windows for Streaming Light, Main Floor 4 Pc Bath, Main Floor Laundry, Inside Entry from Over Sized Garage (24X22), Covered Front Porch and Walk Out to Spacious Deck; Perfect for Relaxing While Overlooking Beautiful Back Yard Oasis. The Lower Level Includes an Executive Style Purposely Designed Accessory Apartment~ Open Concept Living~ Kitchen with Stainless Steel Appliances, Island, Livingroom, Spacious Primary Bedroom, 4 Pc Bath and Personal Laundry~ All with Large Bright Windows. A Comfortable Space with In Floor Radiant Hot Water Heat/ Separate Controls~ Providing Unlimited Opportunities for One Family Self-Use, Income Rental Unit, Potential BnB or as an In-Law Suite for Extended Family. The Basement also Offers a Spacious Third Bedroom which could be used as a Flex Room/ Family Room/ Home Office or Gym. Just a Short Stroll to Boutique Shops, Restaurants and Cafes Featuring Culinary Delights, Art, Culture and all that Collingwood/Southern Georgian Bay has to Offer. Experience the Sparkling Waters of Georgian Bay and an Extensive Trail System at your Doorstep. Embrace a Four Season Lifestyle and Live Your Best Life! A Multitude of Amenities and Activities for All~ Skiing, Boating, Hiking, Swimming, Golf, Hockey and Curling.
Location
Province ON
County Simcoe County
Area Collingwood
Zoning R2
Direction Poplar Sideroad~ North on Saunders Street~ East on Mary to # 113 ~Sign on the left.
Rooms
Basement Separate Entrance, Walk-Up Access, Full, Partially Finished, Sump Pump
Kitchen 2
Interior
Interior Features High Speed Internet, Accessory Apartment, Auto Garage Door Remote(s), Separate Heating Controls, Work Bench
Heating Fireplace-Gas, Forced Air, Natural Gas, Hot Water-Other, Radiant Floor, Radiant
Cooling Central Air
Fireplaces Type Gas
Fireplace Yes
Appliance Built-in Microwave, Dishwasher, Dryer, Refrigerator, Stove, Washer
Laundry In Basement, In-Suite, Main Level
Exterior
Exterior Feature Balcony, Privacy
Parking Features Attached Garage, Garage Door Opener, Built-In, Inside Entry
Garage Spaces 1.5
Pool None
Utilities Available Cable Connected, Electricity Connected, Garbage/Sanitary Collection, Natural Gas Connected, Recycling Pickup, Street Lights, Phone Connected
View Y/N true
View Trees/Woods
Roof Type Asphalt Shing
Handicap Access Hallway Widths 42\" or More, Hard/Low Nap Floors, Level within Dwelling, Open Floor Plan
Porch Deck, Porch
Lot Frontage 66.0
Lot Depth 167.0
Garage Yes
Building
Lot Description Urban, Rectangular, Beach, City Lot, Near Golf Course, Hospital, Library, Park, Public Transit, Quiet Area, Schools, Shopping Nearby, Skiing
Faces Poplar Sideroad~ North on Saunders Street~ East on Mary to # 113 ~Sign on the left.
Foundation ICF
Sewer Sewer (Municipal)
Water Municipal
Architectural Style Bungalow Raised
Structure Type Vinyl Siding
New Construction No
Schools
Elementary Schools Mountainview, St. Mary'S, Pretty River
High Schools Cci; Our Lady Of The Bay
Others
Tax ID 582610187
Ownership Freehold/None
Read Less
Want to know what your home might be worth? Contact us for a FREE valuation!

Our team is ready to help you sell your home for the highest possible price ASAP

GET MORE INFORMATION





