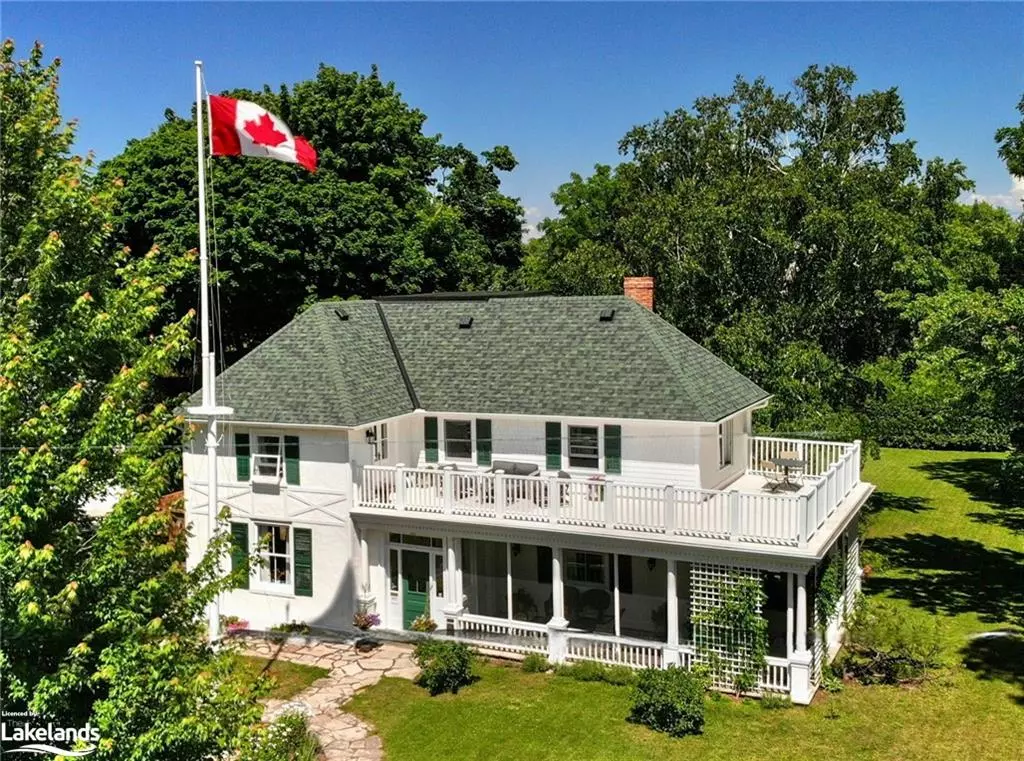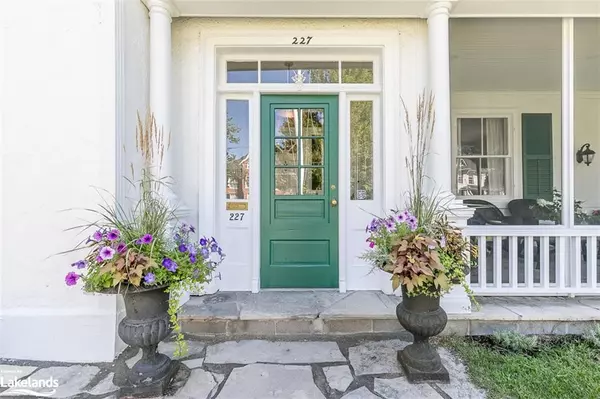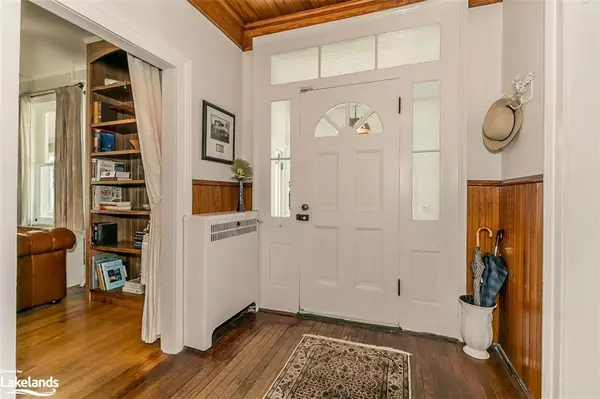$1,975,000
$2,250,000
12.2%For more information regarding the value of a property, please contact us for a free consultation.
227 Minnesota Street Collingwood, ON L9Y 3S4
5 Beds
3 Baths
3,000 SqFt
Key Details
Sold Price $1,975,000
Property Type Single Family Home
Sub Type Single Family Residence
Listing Status Sold
Purchase Type For Sale
Square Footage 3,000 sqft
Price per Sqft $658
MLS Listing ID 40308226
Sold Date 10/05/22
Style 2.5 Storey
Bedrooms 5
Full Baths 3
Abv Grd Liv Area 3,000
Originating Board The Lakelands
Year Built 1861
Annual Tax Amount $5,456
Lot Size 0.455 Acres
Acres 0.455
Property Description
MOVE IN CONDITION. ALL NEW AN UPDATED MECHANICALS. A lovingly RESTORED circa 1861 residence of note. 5 bedroom, 3 bath home on an large lot ion Minnesota Street in Collingwood; walkable to all major amenities and downtown. Minnesota Street is the coveted address boasting historic homes and estates of which ’The Birches,’ stands out for its unique presence and connection to Collingwood's founding families. Gracing the front of the property is the flag pole, with a storied history of its own, having been repurposed from a mast of one of the Great Lakes sailing vessels. A number of fine features are from or harken to the shipyards that helped establish the town of Collingwood. The current owners, one being an engineer, have lovingly restored the property under the guidance of a Heritage professionals. Unique details including an attached coach house with working fireplace used as a workshop room/home theatre. A beautiful and stately veranda wraps The Birches in screened elegance providing glorious spaces for brunches and lounging. The second-floor wrap-around balcony is accessible by French doors and is a sunlit oasis ideal for lounging or perhaps your own flower and herb gardens. The expansive lot provides ample space to rebuild a connected conservatory around the ‘Conservatory pond', install a spa/pool, garage/coach house and more. Gardeners! You have large sunlit vistas on which to create your own stunning landscaping. Architectural drawings are available for the Conservatory restoration. A rare gem in the offering The Birches has had few owners in her history and has been carefully passed through generational families. The current owners are hoping to pass this legacy property and all its history onto people who, like them, will find The Birches an ideal home in which to reside in the heart of beautiful Collingwood. Mechanicals are new, upgraded and in very good condition.
Location
Province ON
County Simcoe County
Area Collingwood
Zoning R2
Direction East on Ontario Street from Hurontario Street, South on Minnesota Street, property is on the East side of the street.
Rooms
Other Rooms Shed(s), Storage
Basement Crawl Space, Unfinished
Kitchen 1
Interior
Interior Features High Speed Internet, Brick & Beam, Built-In Appliances, Ceiling Fan(s), Upgraded Insulation, Water Meter
Heating Baseboard, Hot Water-Other
Cooling None
Fireplaces Number 2
Fireplaces Type Living Room, Recreation Room, Wood Burning
Fireplace Yes
Window Features Window Coverings
Appliance Instant Hot Water, Dishwasher, Dryer, Microwave, Range Hood, Refrigerator, Stove, Washer
Laundry In Building, In Hall
Exterior
Exterior Feature Balcony, Year Round Living
Fence Fence - Partial
Utilities Available Cable Available, Cell Service, Electricity Connected, Fibre Optics, Garbage/Sanitary Collection, High Speed Internet Avail, Natural Gas Connected, Recycling Pickup, Street Lights, Phone Connected
Waterfront Description River/Stream
View Y/N true
View Garden
Roof Type Asphalt Shing, Metal
Porch Deck, Enclosed
Lot Frontage 109.56
Lot Depth 175.97
Garage No
Building
Lot Description Urban, Rectangular, Airport, Beach, Dog Park, Near Golf Course, Hospital, Library, Marina, Park, Place of Worship, Playground Nearby, Public Parking, Public Transit, Rec./Community Centre, Schools, Shopping Nearby, Skiing, Trails
Faces East on Ontario Street from Hurontario Street, South on Minnesota Street, property is on the East side of the street.
Foundation Stone
Sewer Sewer (Municipal)
Water Municipal-Metered
Architectural Style 2.5 Storey
Structure Type Brick, Shingle Siding, Stucco, Wood Siding
New Construction No
Schools
Elementary Schools Connaught Public School
High Schools Collingwood Collegiate Institute
Others
Senior Community false
Tax ID 582900075
Ownership Freehold/None
Read Less
Want to know what your home might be worth? Contact us for a FREE valuation!

Our team is ready to help you sell your home for the highest possible price ASAP

GET MORE INFORMATION





