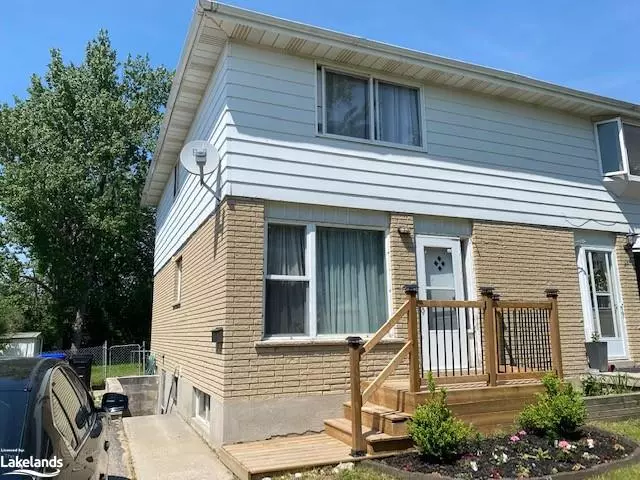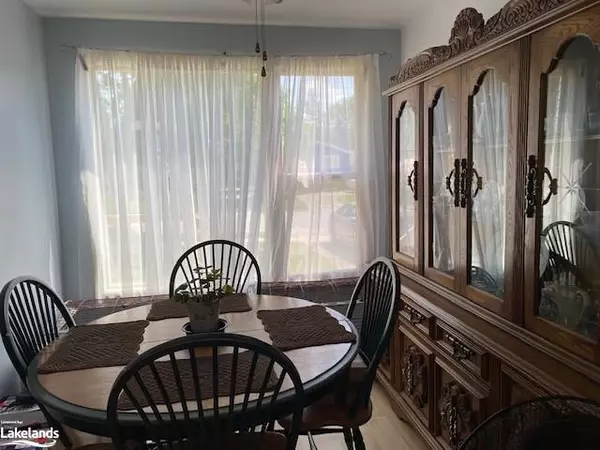$525,000
$549,999
4.5%For more information regarding the value of a property, please contact us for a free consultation.
487 Sixth Street Collingwood, ON L9Y 1Z8
3 Beds
2 Baths
1,040 SqFt
Key Details
Sold Price $525,000
Property Type Single Family Home
Sub Type Single Family Residence
Listing Status Sold
Purchase Type For Sale
Square Footage 1,040 sqft
Price per Sqft $504
MLS Listing ID 40270957
Sold Date 09/01/22
Style Two Story
Bedrooms 3
Full Baths 1
Half Baths 1
Abv Grd Liv Area 1,390
Originating Board The Lakelands
Annual Tax Amount $2,400
Property Description
Enjoy the lovely big back yard from this 3 bedroom Freehold Semi Detached home.This is a clean bright home but could use some upgrades. The present tenant has shown respect and care of the property, and would be willing to stay. If new owner is to occupy, please allow a proper 60 days notice for possession. Roof shingles were done in 2015. Forced Air Gas heat. Big bright living room with walkout to the rear fenced yard. Separate dining room. The basement has a small area that is sort of finished with a sleeping area and a with toilet and laundry tub for washing. There is a separate side entrance to the basement giving possibilities of a separate apartment. The rear of the basement is unfinished and has the side door that opens to that outside stairway (walk up). This has a gorgeous back yard. Some upgrades could make this home a desirable and valuable home. Potential is endless.
Location
Province ON
County Simcoe County
Area Collingwood
Zoning R2
Direction Hurontario Street or High St to Sixth Street, just west of Spruce Street to the sign.
Rooms
Other Rooms Shed(s)
Basement Separate Entrance, Walk-Up Access, Full, Partially Finished
Kitchen 1
Interior
Interior Features In-law Capability, Other
Heating Forced Air, Natural Gas
Cooling None
Fireplace No
Laundry In Basement
Exterior
Exterior Feature Landscaped, Private Entrance, Year Round Living
Parking Features Exclusive, Tandem
Waterfront Description Lake Privileges
Roof Type Asphalt Shing
Porch Deck
Lot Frontage 35.0
Lot Depth 158.0
Garage No
Building
Lot Description Urban, Rectangular, Beach, Dog Park, City Lot, Near Golf Course, Hospital, Library, Marina, Park, Place of Worship, Playground Nearby, Public Transit, Rec./Community Centre, School Bus Route, Schools, Shopping Nearby, Skiing, Trails
Faces Hurontario Street or High St to Sixth Street, just west of Spruce Street to the sign.
Foundation Concrete Perimeter
Sewer Sewer (Municipal)
Water Municipal
Architectural Style Two Story
Structure Type Aluminum Siding, Brick
New Construction No
Schools
Elementary Schools Mountain Vie / St Mary'S
High Schools Cci / Our Lady Of The Bay
Others
Tax ID 582830072
Ownership Freehold/None
Read Less
Want to know what your home might be worth? Contact us for a FREE valuation!

Our team is ready to help you sell your home for the highest possible price ASAP

GET MORE INFORMATION





