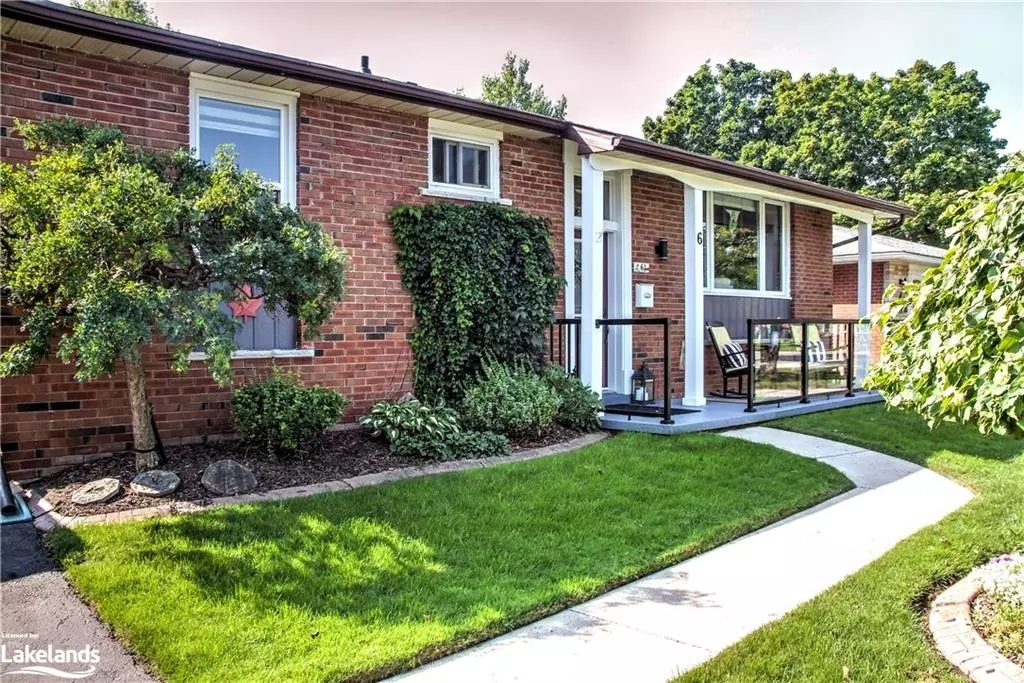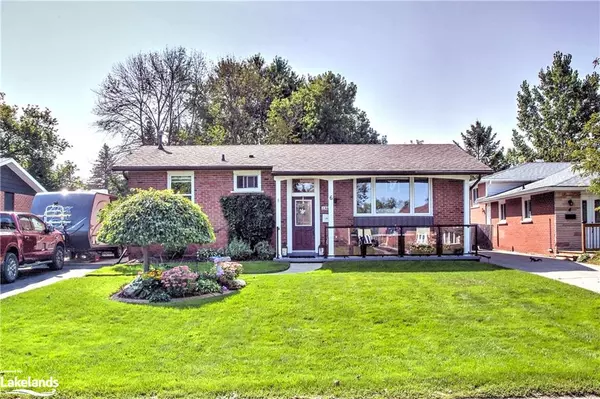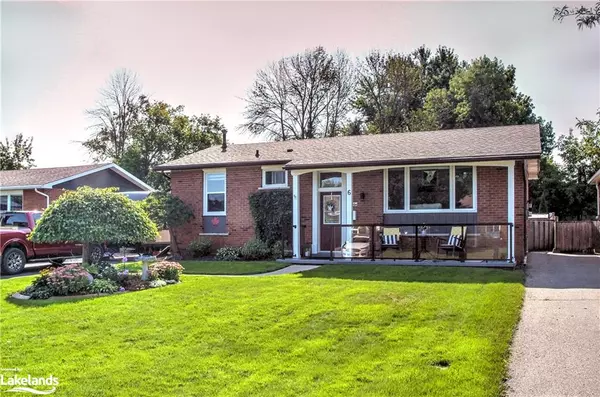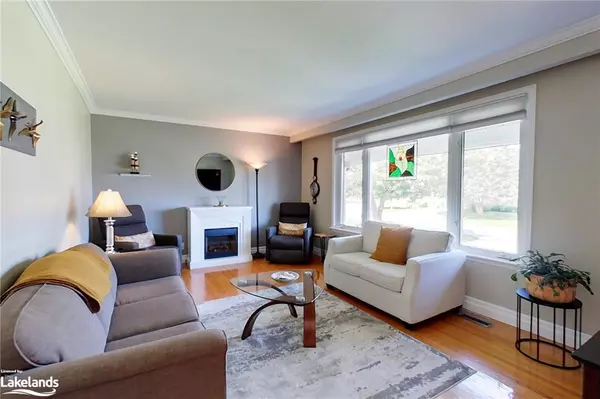$730,000
$739,900
1.3%For more information regarding the value of a property, please contact us for a free consultation.
6 Gibbard Crescent Collingwood, ON L9Y 2C1
3 Beds
2 Baths
1,010 SqFt
Key Details
Sold Price $730,000
Property Type Single Family Home
Sub Type Single Family Residence
Listing Status Sold
Purchase Type For Sale
Square Footage 1,010 sqft
Price per Sqft $722
MLS Listing ID 40322080
Sold Date 10/07/22
Style Bungalow Raised
Bedrooms 3
Full Baths 1
Half Baths 1
Abv Grd Liv Area 1,885
Originating Board The Lakelands
Annual Tax Amount $3,075
Lot Size 58.010 Acres
Acres 58.01
Property Description
Welcome to 6 Gibbard Cres. Collingwood. Well maintained home thru out, centrally located to all amenities. Southern exposure brings lots of natural light into the newly renovated Kitchen with lots of counter and cabinets space. Open Eat-in Dining Area with Hardwood floors and Patio doors off to private Deck and Large Gazebo overlooking the well manicured gardens and lawn. Two Bedrooms on Main floor, Living Room with beautiful Hardwood floors and Fireplace Full finished basement offers 3rd. Bedroom, bathroom, Large Family/Games room with Gas Fireplace. laundry room, plus utility/workshop and storage area. Large Front porch invites you to come relax and enjoy the quiet area. Numerous updates thru-out. Minutes from Blue Mountain, Georgian Tail System, Marinas, Beautiful Downtown Historical Collingwood, for Shopping, Dining, Art Galleries, etc. Something for everyone's age or lifestyle. In=Law potential with full finished basement and separate entrance. Call today for your viewing.
Location
Province ON
County Simcoe County
Area Collingwood
Zoning R2
Direction High St to Spruce to Gibbard Cres. # 6 sign on property.
Rooms
Other Rooms Gazebo, Shed(s)
Basement Walk-Up Access, Full, Finished
Kitchen 1
Interior
Interior Features High Speed Internet, Built-In Appliances, In-law Capability, Upgraded Insulation, Water Meter
Heating Fireplace-Gas, Forced Air, Natural Gas
Cooling Central Air
Fireplaces Number 1
Fireplaces Type Electric, Family Room, Living Room, Gas
Fireplace Yes
Window Features Window Coverings
Appliance Water Heater, Built-in Microwave, Dishwasher, Dryer, Refrigerator, Stove, Washer
Laundry In Basement, Laundry Room
Exterior
Exterior Feature Landscaped, Privacy, Year Round Living
Parking Features Asphalt
Fence Full
Pool None
Utilities Available Cable Available, Electricity Connected, Garbage/Sanitary Collection, High Speed Internet Avail, Natural Gas Connected, Natural Gas Available, Recycling Pickup, Street Lights, Phone Available
Roof Type Asphalt Shing
Handicap Access Level within Dwelling, Multiple Entrances, Open Floor Plan
Porch Deck, Patio, Porch
Lot Frontage 58.1
Lot Depth 120.0
Garage No
Building
Lot Description Urban, Rectangular, Airport, Arts Centre, Beach, Business Centre, Dog Park, City Lot, Near Golf Course, Highway Access, Hospital, Landscaped, Library, Major Highway, Marina, Park, Place of Worship, Playground Nearby, Public Transit, Quiet Area, Rec./Community Centre, Schools, Shopping Nearby, Skiing, Trails
Faces High St to Spruce to Gibbard Cres. # 6 sign on property.
Foundation Block
Sewer Sewer (Municipal)
Water Municipal-Metered
Architectural Style Bungalow Raised
Structure Type Brick
New Construction No
Schools
Elementary Schools Mountain View Elementary & St. Mary'S
High Schools Cci & Our Lady By The Bay
Others
Tax ID 582750163
Ownership Freehold/None
Read Less
Want to know what your home might be worth? Contact us for a FREE valuation!

Our team is ready to help you sell your home for the highest possible price ASAP

GET MORE INFORMATION





