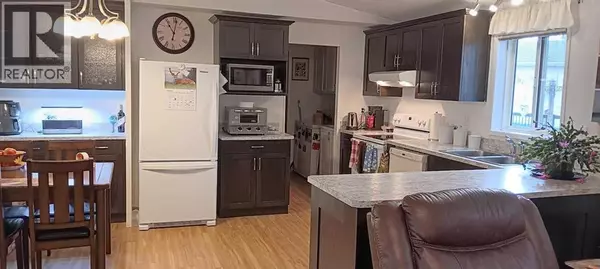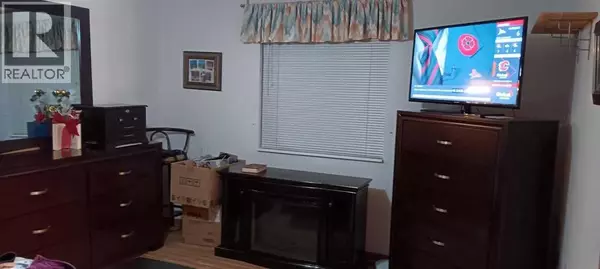
2921 29 Street S Lethbridge, AB T1K6S7
3 Beds
2 Baths
1,120 SqFt
UPDATED:
Key Details
Property Type Single Family Home
Listing Status Active
Purchase Type For Sale
Square Footage 1,120 sqft
Price per Sqft $258
Subdivision Parkbridge Estates
MLS® Listing ID A2270102
Style Mobile Home
Bedrooms 3
Year Built 1992
Source Lethbridge & District Association of REALTORS®
Property Description
Location
Province AB
Rooms
Kitchen 0.0
Extra Room 1 Main level 12.00 Ft x 14.83 Ft Other
Extra Room 2 Main level 13.75 Ft x 14.83 Ft Living room
Extra Room 3 Main level 11.25 Ft x 14.83 Ft Primary Bedroom
Extra Room 4 Main level 9.17 Ft x 9.42 Ft Bedroom
Extra Room 5 Main level 7.42 Ft x 9.42 Ft Bedroom
Extra Room 6 Main level .00 Ft x .00 Ft 4pc Bathroom
Interior
Heating Forced air,
Cooling Central air conditioning
Flooring Laminate, Linoleum, Vinyl Plank
Fireplaces Number 1
Exterior
Parking Features Yes
Garage Spaces 1.0
Garage Description 1
Community Features Lake Privileges, Pets Allowed With Restrictions
View Y/N No
Total Parking Spaces 2
Private Pool No
Building
Story 1
Sewer Municipal sewage system
Architectural Style Mobile Home

GET MORE INFORMATION






