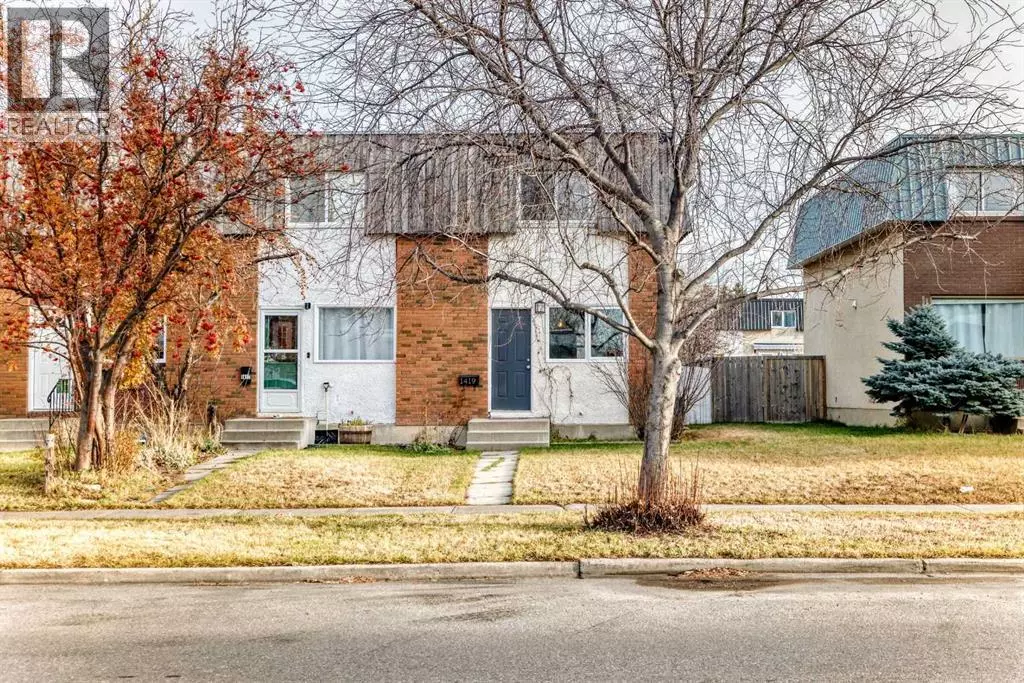
1419 Lakemount Boulevard S Lethbridge, AB T1K3K3
2 Beds
1 Bath
845 SqFt
UPDATED:
Key Details
Property Type Single Family Home, Townhouse
Sub Type Townhouse
Listing Status Active
Purchase Type For Sale
Square Footage 845 sqft
Price per Sqft $319
Subdivision Redwood
MLS® Listing ID A2270184
Bedrooms 2
Year Built 1971
Lot Size 2,476 Sqft
Acres 2476.0
Property Sub-Type Townhouse
Source Lethbridge & District Association of REALTORS®
Property Description
Location
Province AB
Rooms
Kitchen 1.0
Extra Room 1 Basement 14.00 Ft x 9.58 Ft Storage
Extra Room 2 Basement 15.67 Ft x 14.00 Ft Furnace
Extra Room 3 Main level 14.33 Ft x 10.00 Ft Living room
Extra Room 4 Main level 10.42 Ft x 9.00 Ft Dining room
Extra Room 5 Main level 13.00 Ft x 10.92 Ft Kitchen
Extra Room 6 Main level .00 Ft x 6.17 Ft Other
Interior
Heating Forced air,
Cooling Central air conditioning
Flooring Tile, Vinyl
Exterior
Parking Features No
Fence Fence
View Y/N No
Total Parking Spaces 2
Private Pool No
Building
Lot Description Landscaped, Lawn
Story 2
Others
Ownership Freehold

GET MORE INFORMATION






