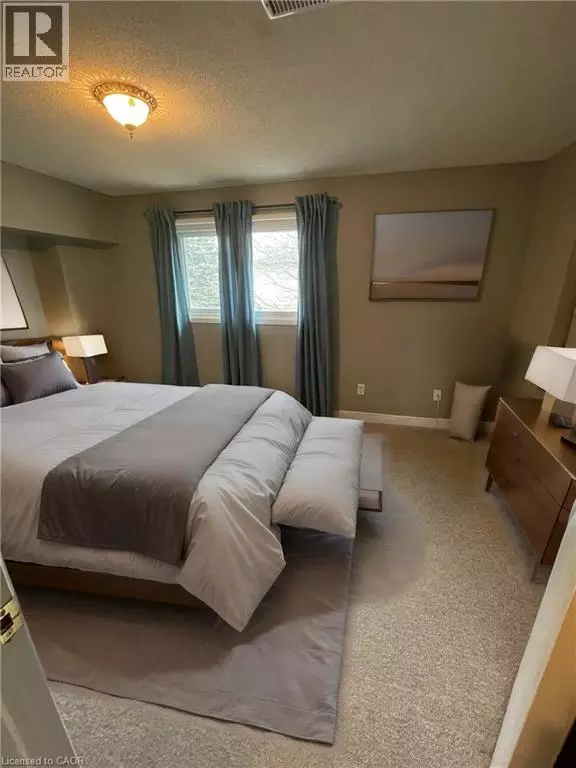
106 CORNERBROOK Crescent Waterloo, ON N2V1L2
3 Beds
2 Baths
1,353 SqFt
UPDATED:
Key Details
Property Type Single Family Home
Sub Type Freehold
Listing Status Active
Purchase Type For Rent
Square Footage 1,353 sqft
Subdivision 442 - Lakeshore North
MLS® Listing ID 40787347
Style 2 Level
Bedrooms 3
Year Built 1985
Property Sub-Type Freehold
Source Cornerstone Association of REALTORS®
Property Description
Location
Province ON
Rooms
Kitchen 1.0
Extra Room 1 Second level 5'0'' x 6'11'' 4pc Bathroom
Extra Room 2 Second level 11'0'' x 8'2'' Bedroom
Extra Room 3 Second level 11'0'' x 8'1'' Bedroom
Extra Room 4 Second level 14'4'' x 9'7'' Primary Bedroom
Extra Room 5 Basement 4'9'' x 8'2'' 3pc Bathroom
Extra Room 6 Basement 16'1'' x 8'11'' Utility room
Interior
Heating Forced air,
Cooling Central air conditioning
Exterior
Parking Features No
Community Features School Bus
View Y/N No
Total Parking Spaces 3
Private Pool No
Building
Story 2
Sewer Municipal sewage system
Architectural Style 2 Level
Others
Ownership Freehold
Acceptable Financing Monthly
Listing Terms Monthly

GET MORE INFORMATION






