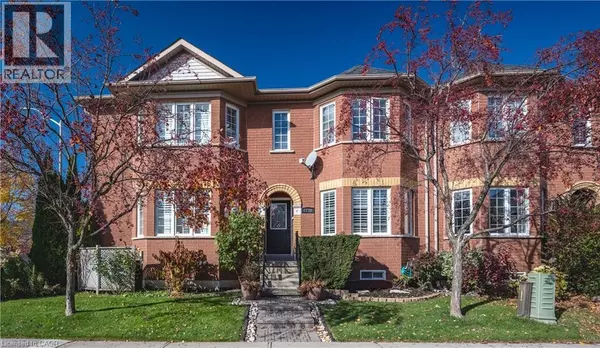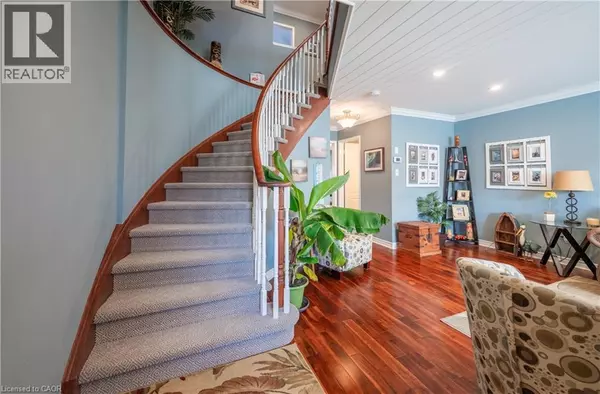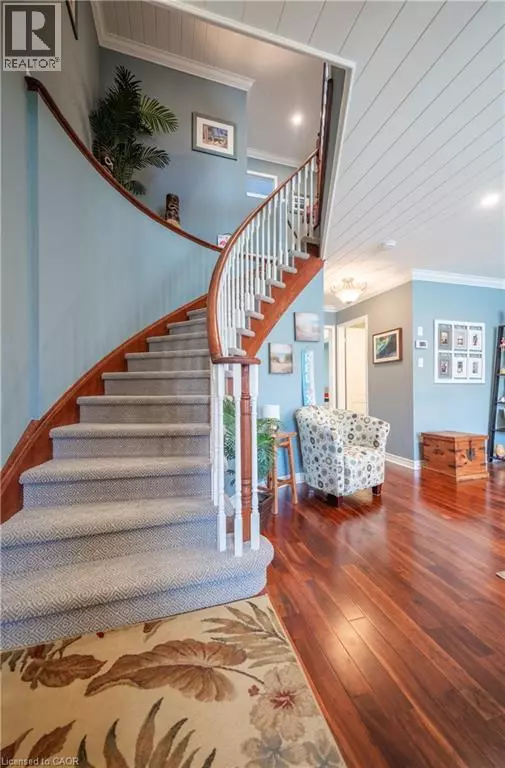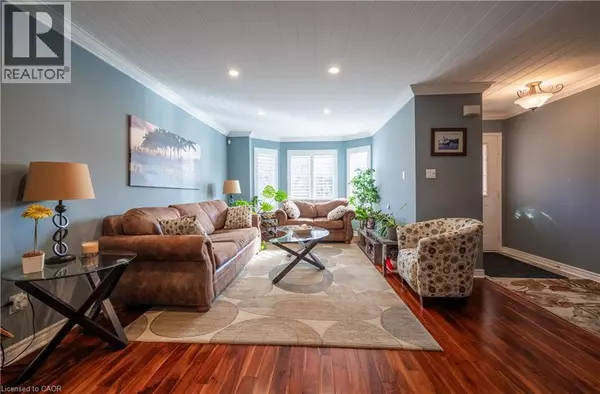
2130 FOREST GATE Park Oakville, ON L6M4B4
3 Beds
4 Baths
2,483 SqFt
Open House
Sun Nov 16, 2:00pm - 4:00pm
UPDATED:
Key Details
Property Type Single Family Home, Townhouse
Sub Type Townhouse
Listing Status Active
Purchase Type For Sale
Square Footage 2,483 sqft
Price per Sqft $462
Subdivision 1022 - Wt West Oak Trails
MLS® Listing ID 40786996
Style 2 Level
Bedrooms 3
Half Baths 1
Property Sub-Type Townhouse
Source Cornerstone Association of REALTORS®
Property Description
Location
Province ON
Rooms
Kitchen 1.0
Extra Room 1 Second level 11'1'' x 14'11'' Primary Bedroom
Extra Room 2 Second level 11'4'' x 10'7'' Bedroom
Extra Room 3 Second level 11'1'' x 8'10'' Bedroom
Extra Room 4 Second level 4'11'' x 7'11'' 4pc Bathroom
Extra Room 5 Second level 5'11'' x 11'3'' 3pc Bathroom
Extra Room 6 Basement 5'6'' x 7'7'' Utility room
Interior
Heating Forced air,
Cooling Central air conditioning
Exterior
Parking Features Yes
View Y/N No
Total Parking Spaces 2
Private Pool No
Building
Story 2
Sewer Municipal sewage system
Architectural Style 2 Level
Others
Ownership Freehold
Virtual Tour https://youriguide.com/6pch3_2130_forest_gate_park_oakville_on/

GET MORE INFORMATION






