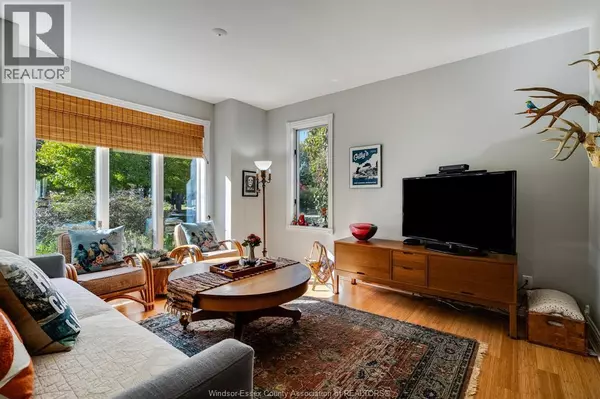
1126 Campbell LANE Kingsville, ON N9Y2G4
3 Beds
2 Baths
2,216 SqFt
UPDATED:
Key Details
Property Type Single Family Home
Sub Type Freehold
Listing Status Active
Purchase Type For Sale
Square Footage 2,216 sqft
Price per Sqft $495
MLS® Listing ID 25027448
Style Bungalow,Ranch
Bedrooms 3
Year Built 1985
Property Sub-Type Freehold
Source Windsor-Essex County Association of REALTORS®
Property Description
Location
Province ON
Rooms
Kitchen 0.0
Extra Room 1 Main level Measurements not available Dining room
Extra Room 2 Main level Measurements not available Living room
Extra Room 3 Main level Measurements not available Family room/Fireplace
Extra Room 4 Main level Measurements not available Kitchen/Dining room
Extra Room 5 Main level Measurements not available Laundry room
Extra Room 6 Main level Measurements not available 4pc Bathroom
Interior
Heating Forced air, Furnace,
Cooling Central air conditioning
Flooring Carpeted, Ceramic/Porcelain
Fireplaces Type Insert
Exterior
Parking Features Yes
View Y/N No
Private Pool No
Building
Lot Description Landscaped
Story 1
Sewer Septic System
Architectural Style Bungalow, Ranch
Others
Ownership Freehold
Virtual Tour https://my.matterport.com/show/?m=mwtxFyKY4Xy&

GET MORE INFORMATION






