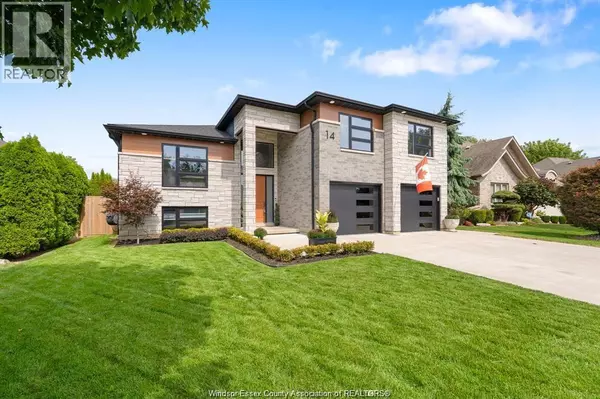
14 PRIMROSE DRIVE Kingsville, ON N9Y0A3
4 Beds
3 Baths
UPDATED:
Key Details
Property Type Single Family Home
Sub Type Freehold
Listing Status Active
Purchase Type For Sale
MLS® Listing ID 25026972
Style Raised Ranch w/ Bonus Room
Bedrooms 4
Year Built 2021
Property Sub-Type Freehold
Source Windsor-Essex County Association of REALTORS®
Property Description
Location
Province ON
Rooms
Kitchen 1.0
Extra Room 1 Second level Measurements not available 4pc Ensuite bath
Extra Room 2 Second level Measurements not available Primary Bedroom
Extra Room 3 Lower level Measurements not available Storage
Extra Room 4 Lower level Measurements not available Utility room
Extra Room 5 Lower level Measurements not available Bedroom
Extra Room 6 Lower level Measurements not available 4pc Bathroom
Interior
Heating Forced air, Furnace,
Cooling Central air conditioning
Flooring Ceramic/Porcelain, Laminate
Fireplaces Type Direct vent, Free Standing Metal
Exterior
Parking Features Yes
Fence Fence
View Y/N No
Private Pool Yes
Building
Lot Description Landscaped
Architectural Style Raised Ranch w/ Bonus Room
Others
Ownership Freehold
Virtual Tour https://my.matterport.com/show/?m=cAhRrMmXkto

GET MORE INFORMATION






