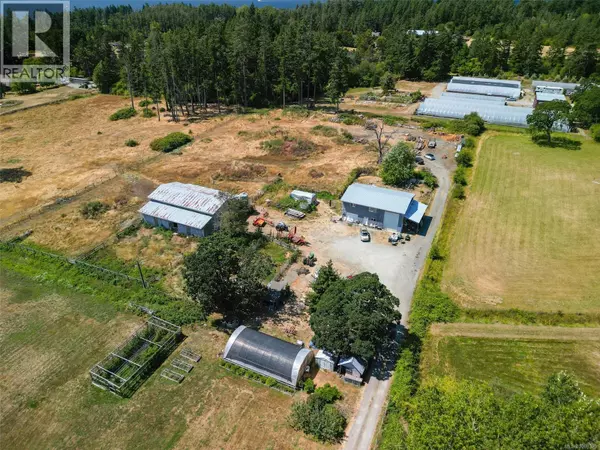
10650 West Saanich Rd North Saanich, BC V8L5L6
5 Beds
5 Baths
8,096 SqFt
UPDATED:
Key Details
Property Type Single Family Home
Sub Type Freehold
Listing Status Active
Purchase Type For Sale
Square Footage 8,096 sqft
Price per Sqft $419
Subdivision Deep Cove
MLS® Listing ID 1008320
Style Character
Bedrooms 5
Year Built 1988
Lot Size 8.500 Acres
Acres 8.5
Property Sub-Type Freehold
Source Victoria Real Estate Board
Property Description
Location
Province BC
Zoning Other
Rooms
Kitchen 1.0
Extra Room 1 Second level 3-Piece Bathroom
Extra Room 2 Second level 4-Piece Bathroom
Extra Room 3 Second level 14'0 x 17'0 Bedroom
Extra Room 4 Second level 11'0 x 12'5 Bedroom
Extra Room 5 Second level 14'2 x 11'1 Bedroom
Extra Room 6 Main level 6'0 x 6'1 Pantry
Interior
Heating Baseboard heaters,
Cooling None
Fireplaces Number 2
Exterior
Parking Features No
View Y/N No
Total Parking Spaces 4
Private Pool No
Building
Architectural Style Character
Others
Ownership Freehold
Virtual Tour https://sites.listvt.com/10650westsaanichroad

GET MORE INFORMATION






