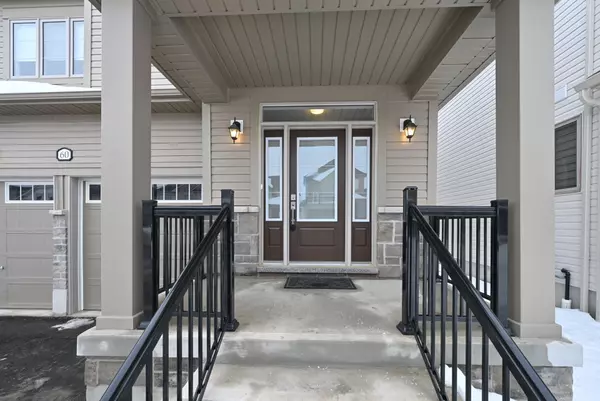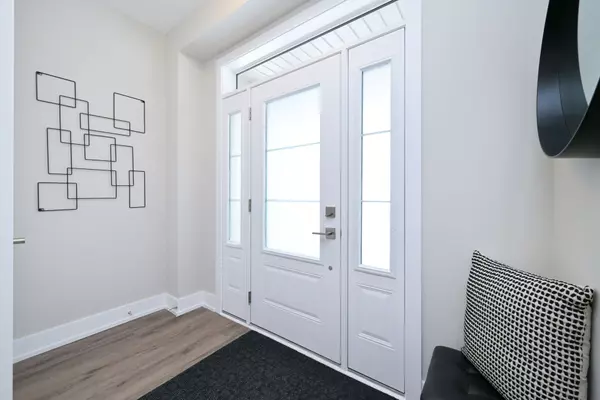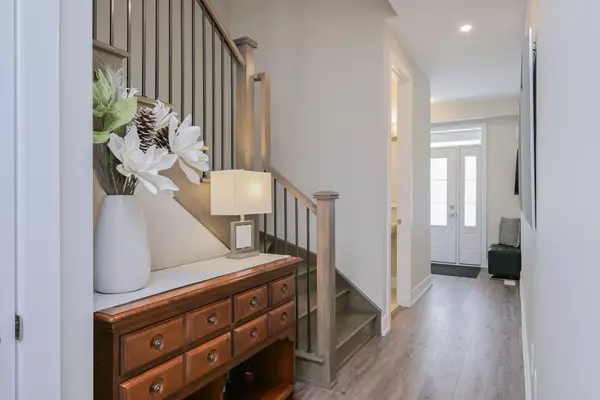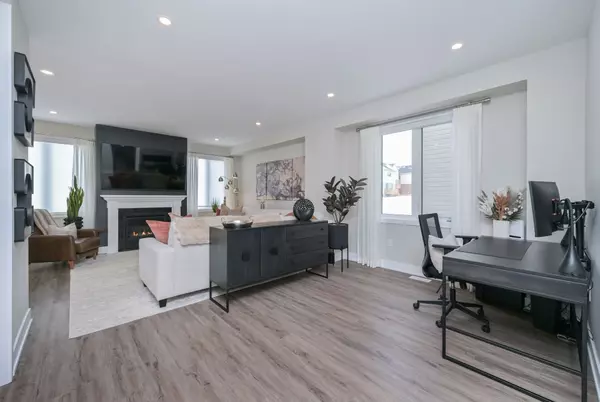REQUEST A TOUR If you would like to see this home without being there in person, select the "Virtual Tour" option and your agent will contact you to discuss available opportunities.
In-PersonVirtual Tour
$ 1,199,900
Est. payment /mo
New
60 Povey RD Centre Wellington, ON N1M 0J6
4 Beds
5 Baths
UPDATED:
02/27/2025 03:05 PM
Key Details
Property Type Single Family Home
Sub Type Detached
Listing Status Active
Purchase Type For Sale
Approx. Sqft 2500-3000
Subdivision Fergus
MLS Listing ID X11990945
Style 2-Storey
Bedrooms 4
Annual Tax Amount $6,002
Tax Year 2024
Property Sub-Type Detached
Property Description
Don't miss out on this beauty! Shows like a model home! As soon as you open the front door you'll be greeted by 9' smooth ceilings and strategically placed pot lights. Venturing further into the home you'll be in awe of the open concept living room, dining room combination overlooking the kitchen. The kitchen features oversize cabinets, oversize custom entertainers island with quartz countertop, custom backsplash and custom quartz countertops throughout. There's also a convenient walk in pantry off the kitchen with built in shelves! Custom fitted electric blinds on the main floor with a beautiful accent fireplace in the family room. Lots of light come through the sliding door to the garden with oversize sidelights. It doesn't end there! Hardwood stairs with iron pickets lead to 2nd floor laundry and 3 full bathrooms! Two generously sized bedrooms have a jack and jill 3 piece bathroom, another bedroom has a full private 3 piece bathroom and the primary suite features a stunning 5 piece ensuite - double sink quart countertops, an oversize stand alone tub and an oversize glass shower. Also a walk in closet with built in shelves in the primary and bedroom #2. Moving to the professionally finished basement- super durable luxury vinyl flooring throughout, a huge entertainment room, built in fireplace and another 3 piece bathroom - perfect for over night guests! Not to be missed, lots of storage too! Virtually brand new home, built in 2023 and a customized version of the Grandview floorplan. No expense was spared upgrading this home. All the bedroom and bathroom doors are solid core for privacy - attention to detail in this home is unprecedented! Check HD tour and book an appointment asap. Opportunities like this rarely come around!
Location
Province ON
County Wellington
Community Fergus
Area Wellington
Rooms
Family Room Yes
Basement Finished, Full
Kitchen 1
Interior
Interior Features In-Law Suite
Cooling Central Air
Fireplace Yes
Heat Source Gas
Exterior
Parking Features Private
Garage Spaces 2.0
Pool None
Roof Type Asphalt Shingle
Lot Frontage 36.0
Lot Depth 110.4
Total Parking Spaces 5
Building
Foundation Poured Concrete
Others
Virtual Tour https://tours.viewpointimaging.ca/ue/Mj7kA
Listed by RE/MAX REAL ESTATE CENTRE INC.
GET MORE INFORMATION





