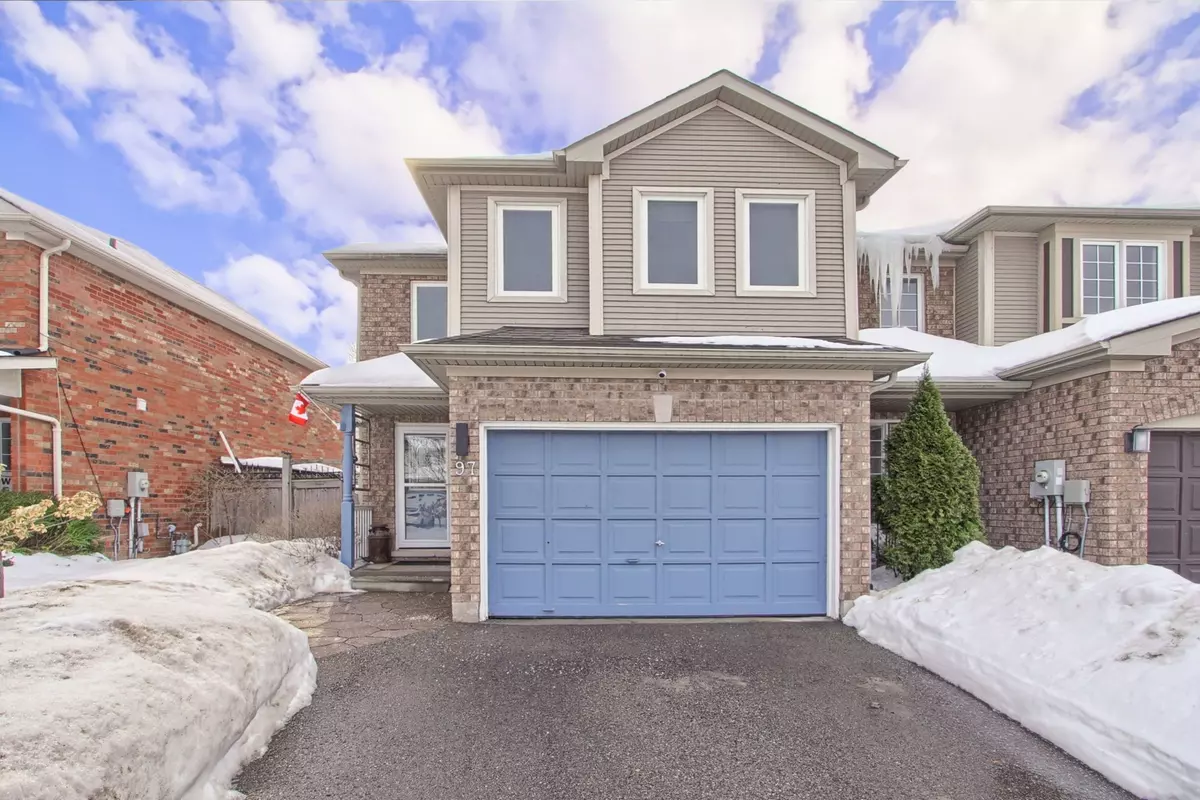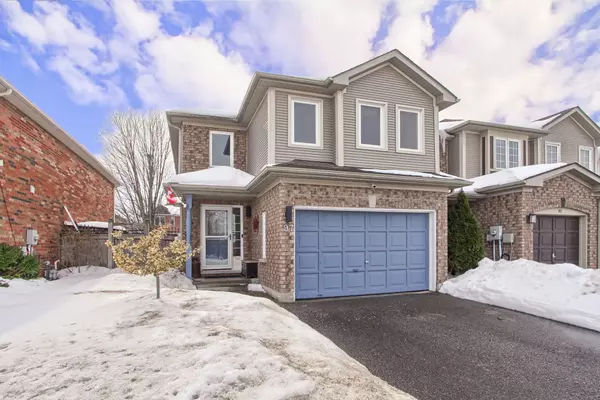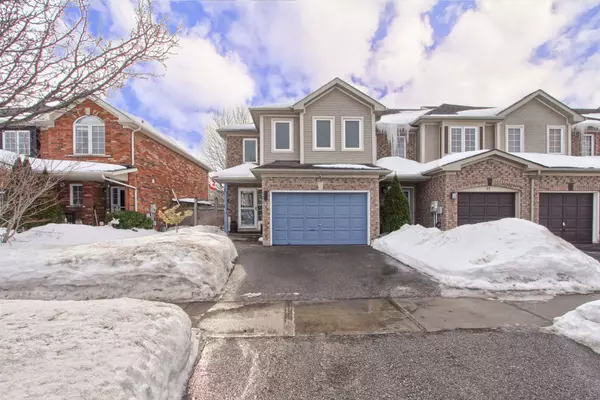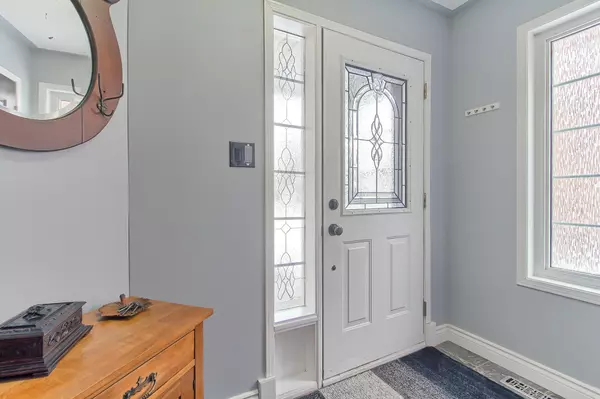REQUEST A TOUR If you would like to see this home without being there in person, select the "Virtual Tour" option and your advisor will contact you to discuss available opportunities.
In-PersonVirtual Tour
$ 824,900
Est. payment /mo
New
97 Crittenden DR Georgina, ON L4P 4E3
3 Beds
3 Baths
UPDATED:
02/26/2025 10:12 PM
Key Details
Property Type Condo, Townhouse
Sub Type Att/Row/Townhouse
Listing Status Active
Purchase Type For Sale
Subdivision Keswick South
MLS Listing ID N11990236
Style 2-Storey
Bedrooms 3
Annual Tax Amount $3,842
Tax Year 2024
Property Sub-Type Att/Row/Townhouse
Property Description
Welcome to 97 Crittenden, An Upgraded Townhouse Identifying as a Semi. This Beautiful Turn Key 3 Bedroom, 3 Bath Home Features A Functional Family Layout w/ Large Eat-in Kitchen, Stainless Steel Appliances & Walk-out to Spacious Fully Fenced Lot Surrounded by Mature Trees! Combined Living/Dining Room Offers A Great Open Entertainment Space Perfect for the Family, Split-way Staircase Leads to Private Sun Filled 2nd Floor Family Room, Opposite Wing Offers Large Primary Bedroom w/ Walk-in Closet & Renovated 3pc Bath, 2nd & 3rd Bedrooms Are Good Sizes and Share a Separate 4pc Bath. Clean Unfinished Basement Ready to Be Customized and Finished. Loads Of Upgrades Throughout Roof(23), Windows(20), Driveway Extended(23), Sliding Door w/ B/I Blinds(18) Kitchen Counter(20) All New Appliances(18) Backyard Patio(18) Special Edition End-Unit Town w/ Oversized 1.5 Garage and Private Driveway! Minutes to Schools, Parks, Trails, HWY Access, Transit, Shopping, Restaurants & Much, Much More! Shows Complete Pride of Ownership!
Location
Province ON
County York
Community Keswick South
Area York
Rooms
Family Room Yes
Basement Unfinished
Kitchen 1
Interior
Interior Features Water Heater
Heating Yes
Cooling Central Air
Fireplace No
Heat Source Gas
Exterior
Parking Features Private, Private Double
Garage Spaces 1.5
Pool None
Roof Type Shingles
Lot Frontage 24.21
Lot Depth 100.43
Total Parking Spaces 4
Building
Foundation Unknown
Listed by MAIN STREET REALTY LTD.
GET MORE INFORMATION





