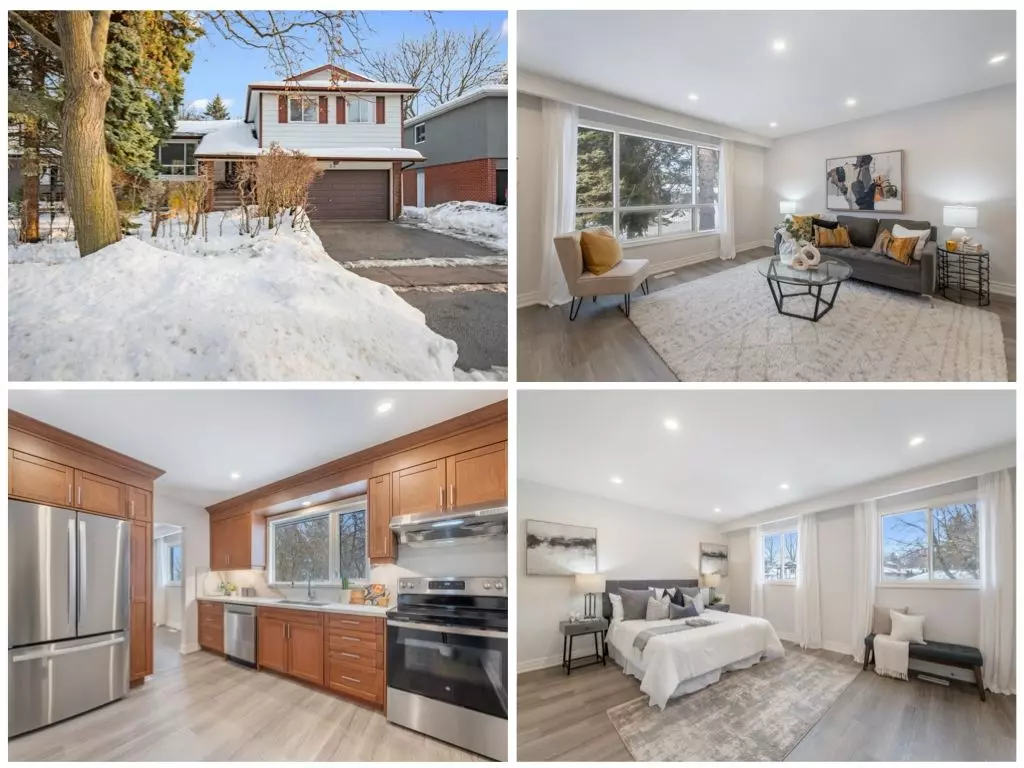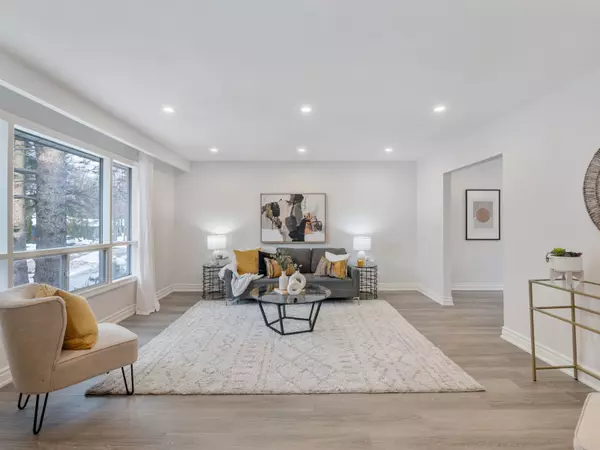33 Tilley DR Toronto E10, ON M1C 2G3
3 Beds
2 Baths
UPDATED:
02/26/2025 12:00 PM
Key Details
Property Type Single Family Home
Sub Type Detached
Listing Status Active
Purchase Type For Sale
Approx. Sqft 1500-2000
Subdivision Centennial Scarborough
MLS Listing ID E11988625
Style Sidesplit 4
Bedrooms 3
Annual Tax Amount $4,556
Tax Year 2024
Property Sub-Type Detached
Property Description
Location
Province ON
County Toronto
Community Centennial Scarborough
Area Toronto
Rooms
Basement Finished
Kitchen 1
Interior
Interior Features None
Cooling None
Fireplaces Type Wood
Inclusions Stainless Steel Fridge, Stove, Dishwasher, Washer, Dryer, All window covering, all electric light fixtures, pool equipment (as is)
Exterior
Parking Features Attached
Garage Spaces 2.0
Pool Inground
Roof Type Asphalt Shingle
Total Parking Spaces 4
Building
Foundation Concrete
Others
Virtual Tour https://my.matterport.com/show/?m=pPh8pf9QYiN
GET MORE INFORMATION





