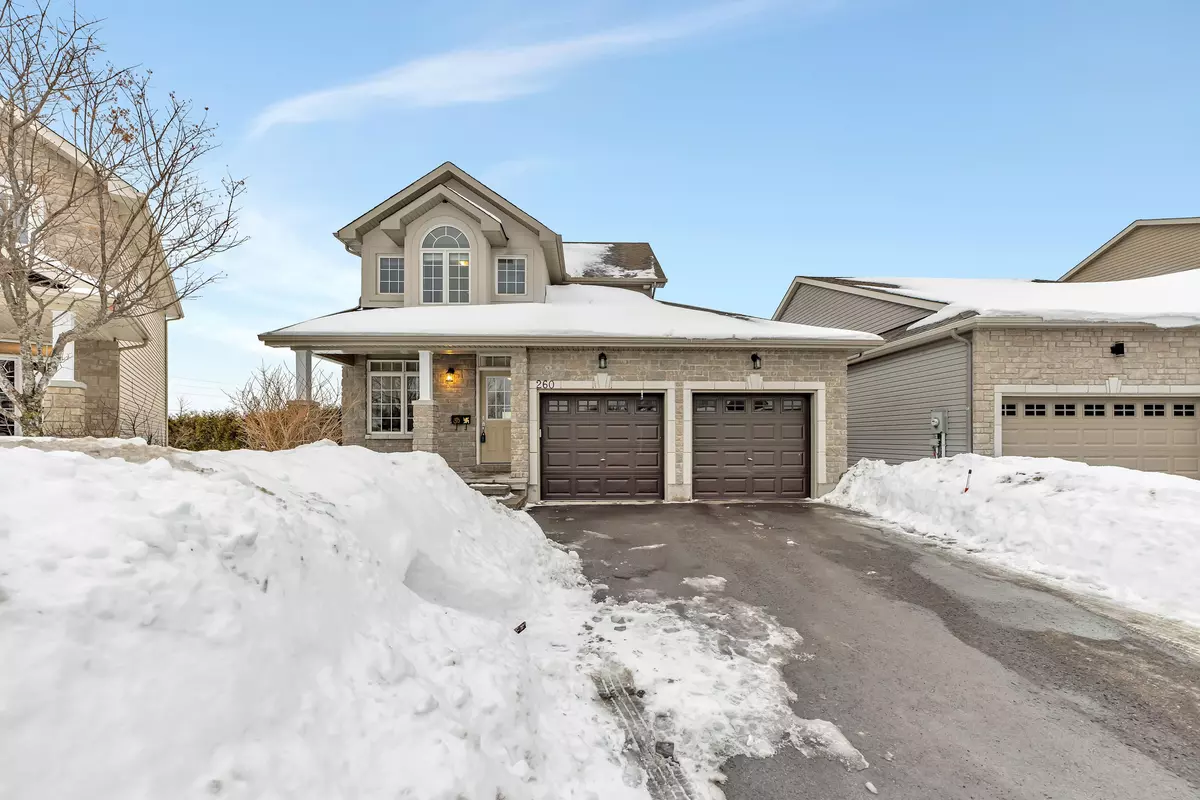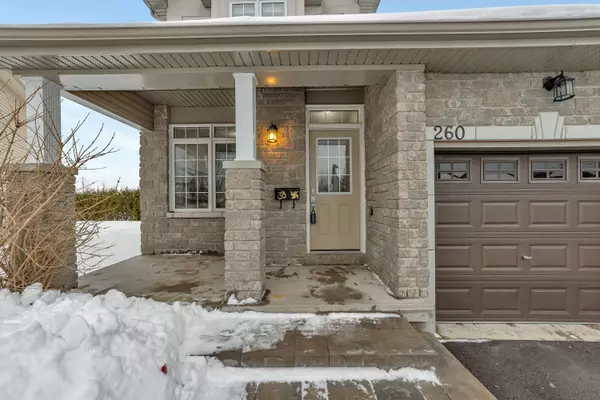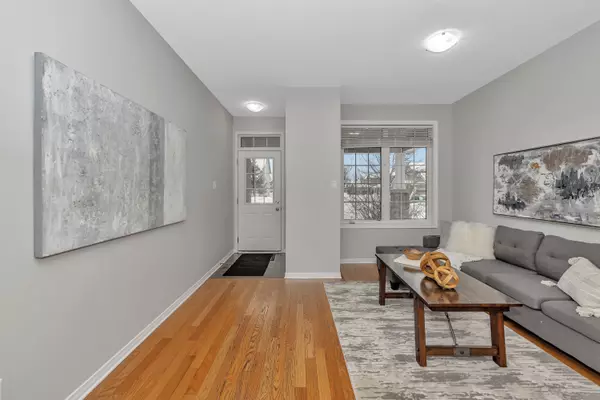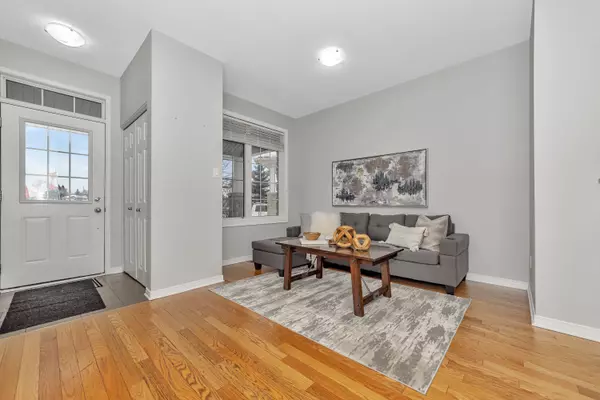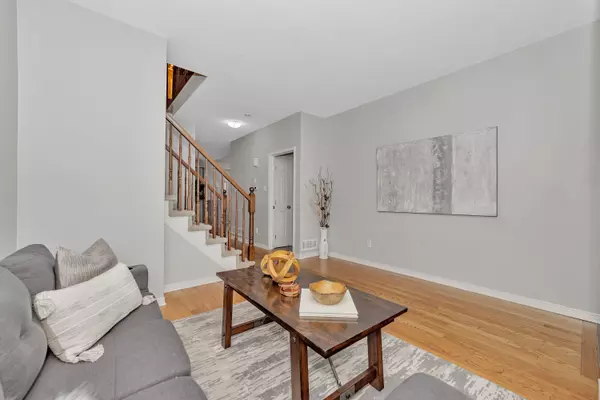260 Opale ST Clarence-rockland, ON K4K 0G2
3 Beds
4 Baths
UPDATED:
02/27/2025 06:32 PM
Key Details
Property Type Single Family Home
Sub Type Detached
Listing Status Active
Purchase Type For Sale
Approx. Sqft 1500-2000
Subdivision 606 - Town Of Rockland
MLS Listing ID X11988314
Style 2-Storey
Bedrooms 3
Annual Tax Amount $4,820
Tax Year 2024
Property Sub-Type Detached
Property Description
Location
Province ON
County Prescott And Russell
Community 606 - Town Of Rockland
Area Prescott And Russell
Rooms
Family Room Yes
Basement Full, Finished
Kitchen 1
Interior
Interior Features Air Exchanger, Auto Garage Door Remote, Central Vacuum
Cooling Central Air
Fireplaces Type Natural Gas
Fireplace Yes
Heat Source Gas
Exterior
Parking Features Inside Entry
Garage Spaces 2.0
Pool None
Waterfront Description None
Roof Type Asphalt Shingle
Lot Frontage 35.05
Lot Depth 110.17
Total Parking Spaces 6
Building
Foundation Poured Concrete
GET MORE INFORMATION

