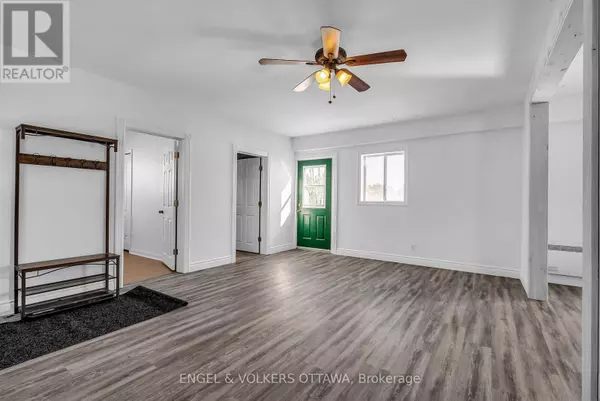COACH HOUSE - 2426 CHAMPLAIN ROAD Clarence-rockland, ON K0A1N0
1 Bed
1 Bath
UPDATED:
Key Details
Property Type Single Family Home
Sub Type Freehold
Listing Status Active
Purchase Type For Rent
Subdivision 607 - Clarence/Rockland Twp
MLS® Listing ID X11986492
Bedrooms 1
Originating Board Ottawa Real Estate Board
Property Sub-Type Freehold
Property Description
Location
Province ON
Rooms
Extra Room 1 Main level 5.843 m X 4.2 m Living room
Extra Room 2 Main level 2.47 m X 3.18 m Bathroom
Extra Room 3 Main level 3.27 m X 3.18 m Bedroom
Extra Room 4 Main level 3.34 m X 4.28 m Dining room
Extra Room 5 Main level 2.5 m X 4.28 m Kitchen
Extra Room 6 Main level 3.43 m X 4.98 m Sunroom
Interior
Heating Heat Pump
Cooling Wall unit
Fireplaces Number 1
Exterior
Parking Features No
View Y/N No
Total Parking Spaces 3
Private Pool No
Building
Sewer Septic System
Others
Ownership Freehold
Acceptable Financing Monthly
Listing Terms Monthly
GET MORE INFORMATION






