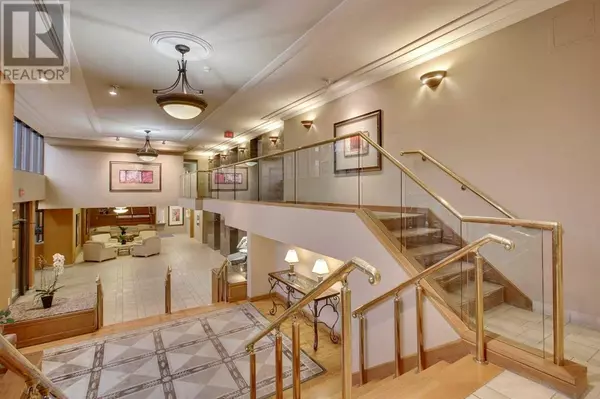1205, 318 26 Avenue SW Calgary, AB T2S2T9
1 Bed
2 Baths
1,373 SqFt
UPDATED:
Key Details
Property Type Condo
Sub Type Condominium/Strata
Listing Status Active
Purchase Type For Sale
Square Footage 1,373 sqft
Price per Sqft $619
Subdivision Mission
MLS® Listing ID A2196418
Style High rise
Bedrooms 1
Half Baths 1
Condo Fees $1,288/mo
Originating Board Calgary Real Estate Board
Year Built 1981
Property Sub-Type Condominium/Strata
Property Description
Location
Province AB
Rooms
Extra Room 1 Main level 6.83 Ft x 8.75 Ft 2pc Bathroom
Extra Room 2 Main level 11.33 Ft x 14.67 Ft 5pc Bathroom
Extra Room 3 Main level 23.00 Ft x 20.50 Ft Bedroom
Extra Room 4 Main level 10.92 Ft x 20.50 Ft Dining room
Extra Room 5 Main level 9.33 Ft x 18.17 Ft Kitchen
Extra Room 6 Main level 5.08 Ft x 6.75 Ft Laundry room
Interior
Heating Hot Water,
Cooling Central air conditioning
Flooring Carpeted, Ceramic Tile, Cork
Exterior
Parking Features No
Community Features Pets not Allowed
View Y/N No
Total Parking Spaces 1
Private Pool No
Building
Story 17
Architectural Style High rise
Others
Ownership Condominium/Strata
Virtual Tour https://youriguide.com/1205_318_26_ave_sw_calgary_ab/
GET MORE INFORMATION






