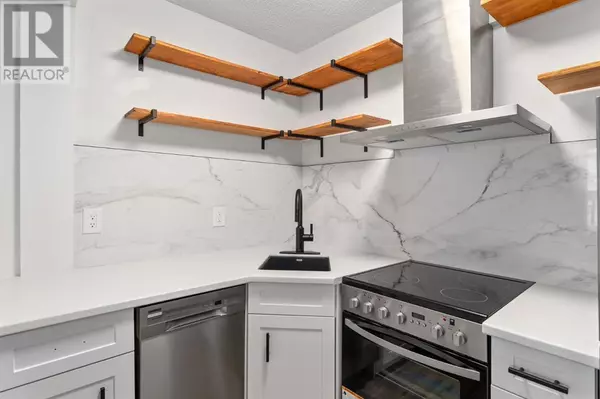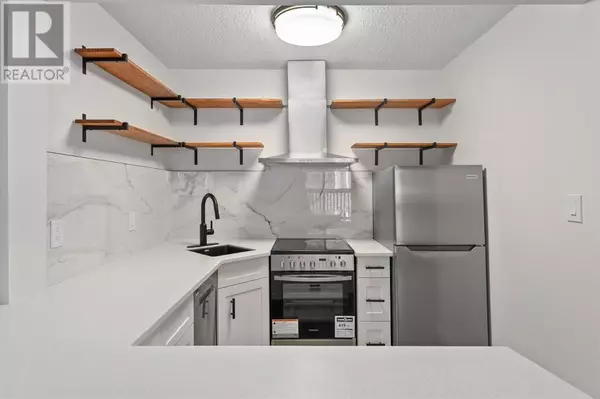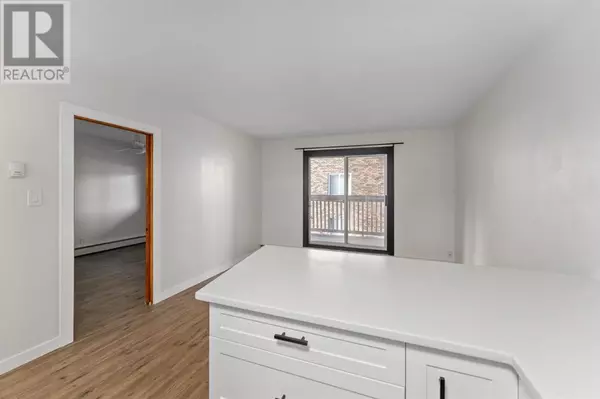204, 104 24 Avenue SW Calgary, AB T2S0J9
1 Bed
1 Bath
428 SqFt
UPDATED:
Key Details
Property Type Condo
Sub Type Condominium/Strata
Listing Status Active
Purchase Type For Sale
Square Footage 428 sqft
Price per Sqft $525
Subdivision Mission
MLS® Listing ID A2193613
Bedrooms 1
Condo Fees $569/mo
Originating Board Calgary Real Estate Board
Year Built 1971
Property Sub-Type Condominium/Strata
Property Description
Location
Province AB
Rooms
Extra Room 1 Main level Measurements not available 4pc Bathroom
Extra Room 2 Main level 2.72 M x 2.41 M Kitchen
Extra Room 3 Main level 4.22 M x 3.08 M Primary Bedroom
Extra Room 4 Main level 3.58 M x 3.02 M Living room
Interior
Heating Baseboard heaters
Cooling None
Flooring Ceramic Tile, Hardwood, Parquet
Exterior
Parking Features Yes
Community Features Pets Allowed With Restrictions
View Y/N No
Total Parking Spaces 1
Private Pool No
Building
Story 4
Others
Ownership Condominium/Strata
GET MORE INFORMATION






