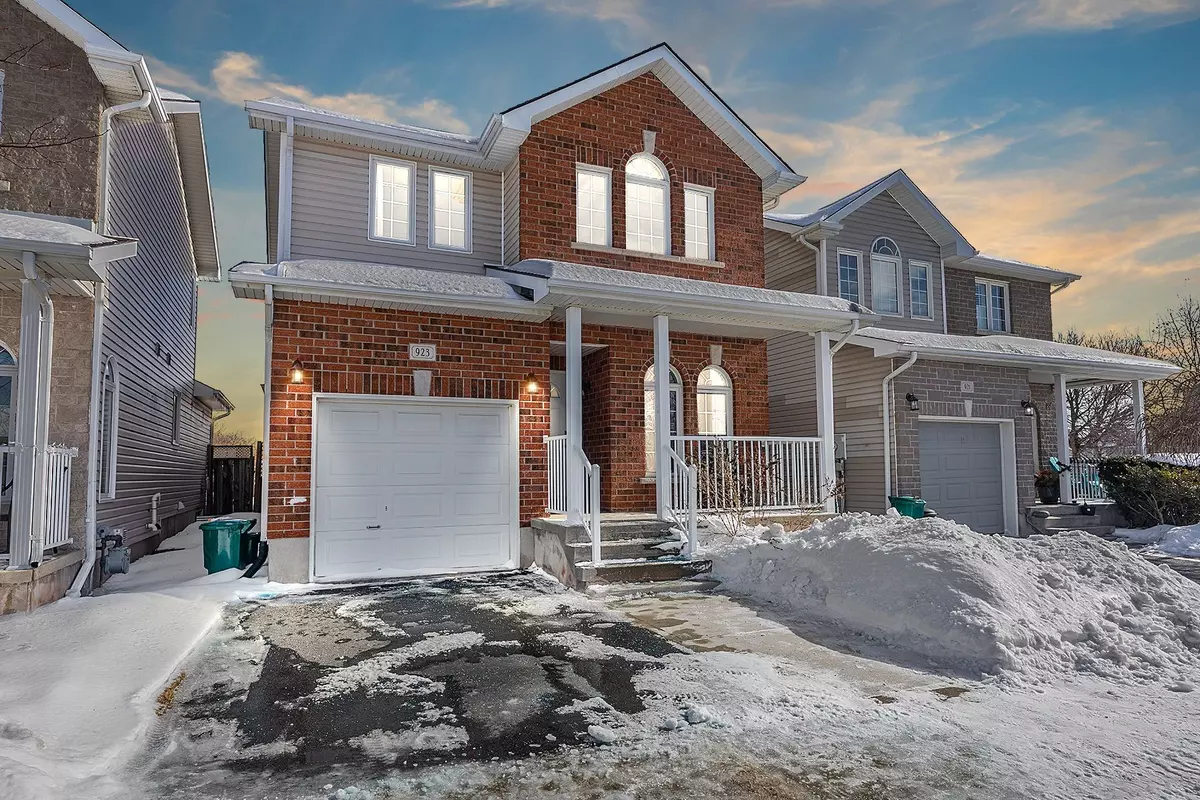923 Bluffwood AVE Kingston, ON K7K 7K3
4 Beds
3 Baths
UPDATED:
02/21/2025 02:46 PM
Key Details
Property Type Single Family Home
Sub Type Detached
Listing Status Active
Purchase Type For Sale
Subdivision Kingston East (Incl Barret Crt)
MLS Listing ID X11982138
Style 2-Storey
Bedrooms 4
Annual Tax Amount $3,850
Tax Year 2024
Property Sub-Type Detached
Property Description
Location
Province ON
County Frontenac
Community Kingston East (Incl Barret Crt)
Area Frontenac
Rooms
Family Room Yes
Basement Finished, Full
Kitchen 1
Interior
Interior Features Storage, Water Heater
Cooling Central Air
Fireplace No
Heat Source Gas
Exterior
Exterior Feature Deck, Landscaped, Porch
Garage Spaces 1.0
Pool None
Roof Type Asphalt Shingle
Lot Frontage 30.03
Lot Depth 105.03
Total Parking Spaces 2
Building
Unit Features Library,Park,Public Transit,Rec./Commun.Centre,School,Fenced Yard
Foundation Poured Concrete
GET MORE INFORMATION





