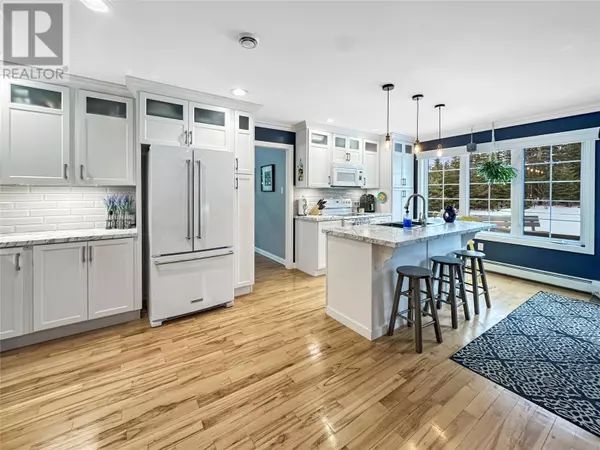218 Buckingham Drive Paradise, NL A1L2J2
3 Beds
3 Baths
3,810 SqFt
UPDATED:
Key Details
Property Type Single Family Home
Sub Type Freehold
Listing Status Active
Purchase Type For Sale
Square Footage 3,810 sqft
Price per Sqft $178
MLS® Listing ID 1281463
Style 2 Level
Bedrooms 3
Half Baths 1
Originating Board Newfoundland & Labrador Association of REALTORS®
Year Built 2000
Property Sub-Type Freehold
Property Description
Location
Province NL
Rooms
Extra Room 1 Second level 4 Piece Bath (# pieces 1-6)
Extra Room 2 Second level 13'10x10'3 Bedroom
Extra Room 3 Second level 13'10x11'2 Bedroom
Extra Room 4 Second level 14'8x12' Den
Extra Room 5 Second level 4 Piece Ensuite
Extra Room 6 Second level 15'4x12' Primary Bedroom
Interior
Heating Baseboard heaters, Hot water radiator heat,
Flooring Mixed Flooring
Fireplaces Type Insert
Exterior
Parking Features Yes
Fence Fence
View Y/N No
Private Pool No
Building
Lot Description Landscaped
Story 2
Sewer Septic tank
Architectural Style 2 Level
Others
Ownership Freehold
Virtual Tour https://my.matterport.com/show/?m=7CEqYaTKxGT&mls=1
GET MORE INFORMATION






