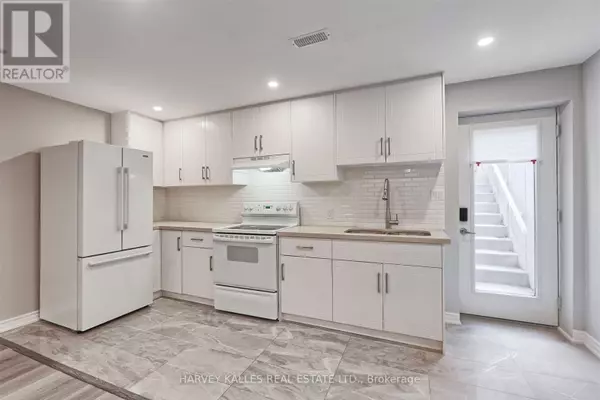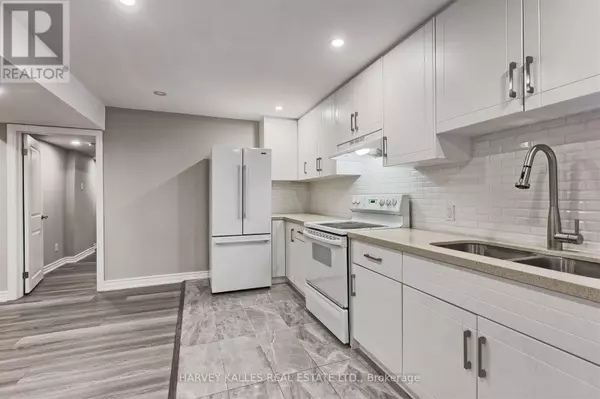LOWER LEVEL - 91 HASKINS CRESCENT Georgina (keswick South), ON L4P0H5
2 Beds
2 Baths
699 SqFt
UPDATED:
Key Details
Property Type Single Family Home
Sub Type Freehold
Listing Status Active
Purchase Type For Rent
Square Footage 699 sqft
Subdivision Keswick South
MLS® Listing ID N11972480
Bedrooms 2
Originating Board Toronto Regional Real Estate Board
Property Sub-Type Freehold
Property Description
Location
Province ON
Rooms
Extra Room 1 Flat Measurements not available Living room
Extra Room 2 Flat Measurements not available Dining room
Extra Room 3 Flat Measurements not available x 38 m Kitchen
Extra Room 4 Flat Measurements not available Primary Bedroom
Extra Room 5 Flat Measurements not available Bedroom
Extra Room 6 Flat Measurements not available Laundry room
Interior
Heating Forced air
Cooling Central air conditioning
Flooring Vinyl, Porcelain Tile
Exterior
Parking Features No
View Y/N No
Total Parking Spaces 1
Private Pool No
Building
Story 2
Sewer Sanitary sewer
Others
Ownership Freehold
Acceptable Financing Monthly
Listing Terms Monthly
Virtual Tour https://imaginahome.com/WL/orders/gallery.html?id=953708785
GET MORE INFORMATION






