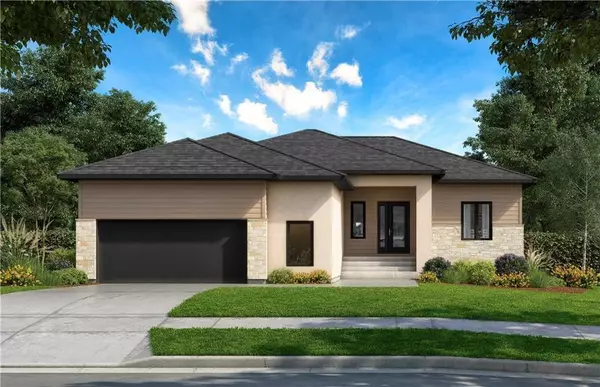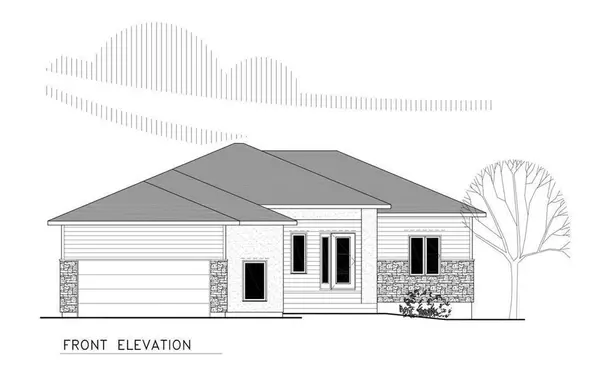54 Woodland Lane Headingley, MB R4H0G4
3 Beds
2 Baths
1,600 SqFt
UPDATED:
Key Details
Property Type Single Family Home
Sub Type Freehold
Listing Status Active
Purchase Type For Sale
Square Footage 1,600 sqft
Price per Sqft $516
Subdivision Headingley South
MLS® Listing ID 202502435
Style Bungalow
Bedrooms 3
Originating Board Winnipeg Regional Real Estate Board
Year Built 2025
Property Sub-Type Freehold
Property Description
Location
Province MB
Rooms
Extra Room 1 Main level 11 ft , 6 in X 12 ft Primary Bedroom
Extra Room 2 Main level 12 ft X 10 ft , 9 in Dining room
Extra Room 3 Main level 10 ft , 2 in X 10 ft , 7 in Bedroom
Extra Room 4 Main level 10 ft , 2 in X 10 ft , 7 in Bedroom
Extra Room 5 Main level 15 ft X 15 ft Great room
Extra Room 6 Main level 11 ft , 6 in X 8 ft , 2 in Office
Interior
Heating Heat Recovery Ventilation (HRV), High-Efficiency Furnace, Forced air
Cooling Central air conditioning
Flooring Wall-to-wall carpet, Laminate, Vinyl
Exterior
Parking Features Yes
View Y/N No
Private Pool No
Building
Story 1
Architectural Style Bungalow
Others
Ownership Freehold
Virtual Tour https://youtu.be/RHoyKw-f9HA?si=sQoZx8qIik7I45in
GET MORE INFORMATION





