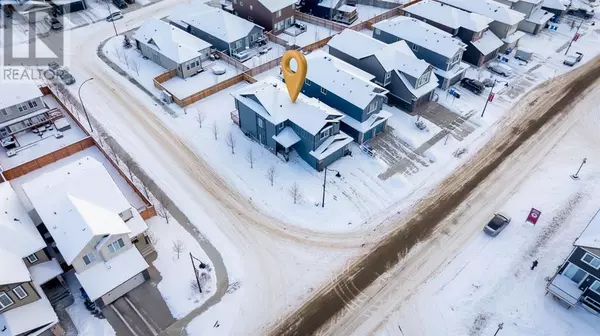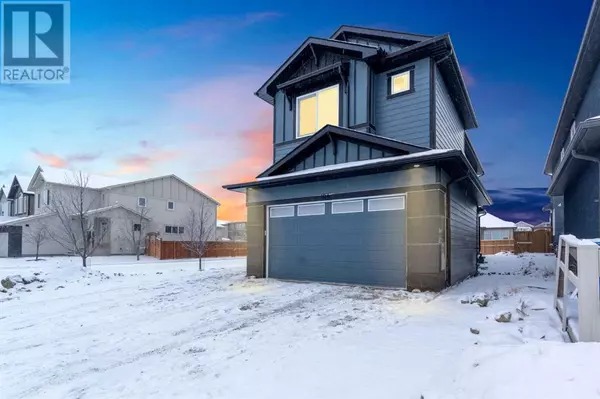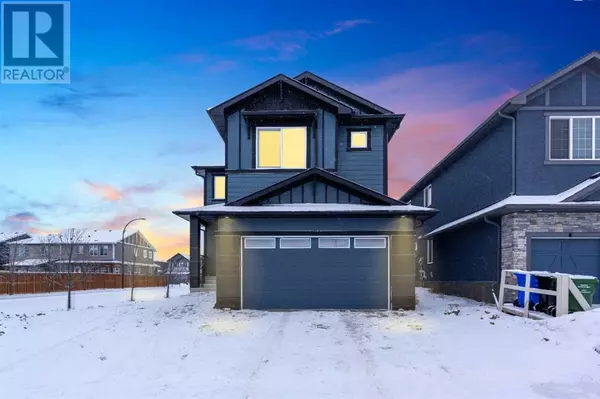404 Legacy View SE Calgary, AB T2X2G4
4 Beds
3 Baths
2,101 SqFt
UPDATED:
Key Details
Property Type Single Family Home
Sub Type Freehold
Listing Status Active
Purchase Type For Sale
Square Footage 2,101 sqft
Price per Sqft $361
Subdivision Legacy
MLS® Listing ID A2192743
Bedrooms 4
Originating Board Calgary Real Estate Board
Lot Size 5,160 Sqft
Acres 5160.7
Property Sub-Type Freehold
Property Description
Location
Province AB
Rooms
Extra Room 1 Main level 10.25 Ft x 14.17 Ft Kitchen
Extra Room 2 Main level 11.50 Ft x 6.92 Ft Dining room
Extra Room 3 Main level 13.75 Ft x 16.17 Ft Living room
Extra Room 4 Main level 9.92 Ft x 8.25 Ft Bedroom
Extra Room 5 Main level 9.92 Ft x 4.92 Ft 4pc Bathroom
Extra Room 6 Upper Level 12.08 Ft x 14.83 Ft Primary Bedroom
Interior
Heating Central heating
Cooling None
Flooring Carpeted, Ceramic Tile, Vinyl Plank
Fireplaces Number 1
Exterior
Parking Features Yes
Garage Spaces 2.0
Garage Description 2
Fence Partially fenced
View Y/N No
Total Parking Spaces 4
Private Pool No
Building
Story 2
Others
Ownership Freehold
Virtual Tour https://unbranded.youriguide.com/404_legacy_vw_s_e_calgary_ab/
GET MORE INFORMATION






