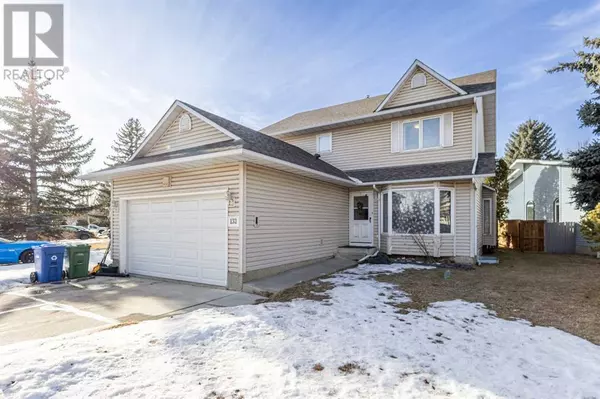132 Scenic Cove Circle NW Calgary, AB T3L1M9
4 Beds
3 Baths
2,177 SqFt
UPDATED:
Key Details
Property Type Single Family Home
Sub Type Freehold
Listing Status Active
Purchase Type For Sale
Square Footage 2,177 sqft
Price per Sqft $371
Subdivision Scenic Acres
MLS® Listing ID A2191436
Bedrooms 4
Half Baths 1
Originating Board Calgary Real Estate Board
Year Built 1984
Lot Size 5,306 Sqft
Acres 5306.608
Property Sub-Type Freehold
Property Description
Location
Province AB
Rooms
Extra Room 1 Basement 7.58 Ft x 9.00 Ft Furnace
Extra Room 2 Main level 10.75 Ft x 8.92 Ft Living room
Extra Room 3 Main level 11.83 Ft x 10.33 Ft Kitchen
Extra Room 4 Main level 10.42 Ft x 7.83 Ft Dining room
Extra Room 5 Main level 3.08 Ft x 4.00 Ft Foyer
Extra Room 6 Main level 17.75 Ft x 9.17 Ft Family room
Interior
Heating Forced air,
Cooling None
Flooring Carpeted, Tile, Vinyl Plank
Fireplaces Number 1
Exterior
Parking Features Yes
Garage Spaces 2.0
Garage Description 2
Fence Fence
View Y/N No
Total Parking Spaces 4
Private Pool No
Building
Story 2
Others
Ownership Freehold
Virtual Tour https://www.youtube.com/watch?v=tHs2enekmq0
GET MORE INFORMATION






