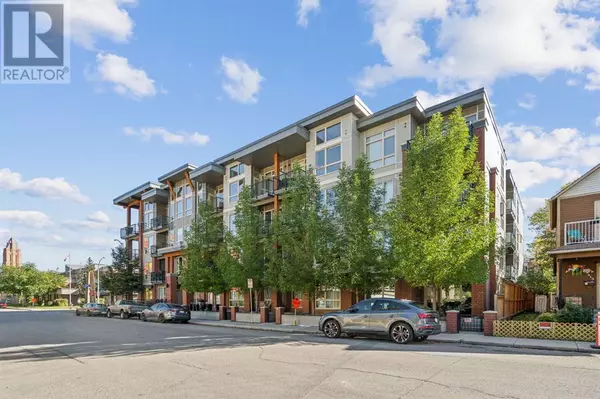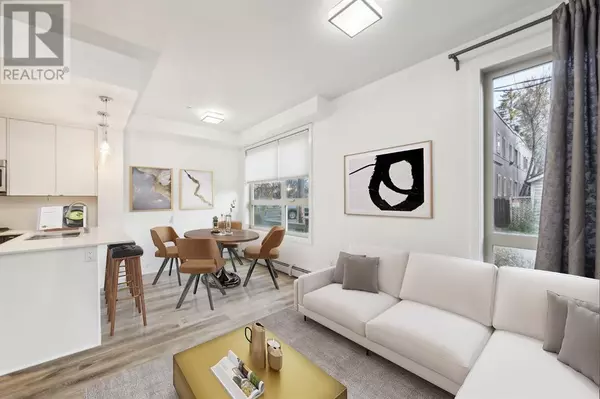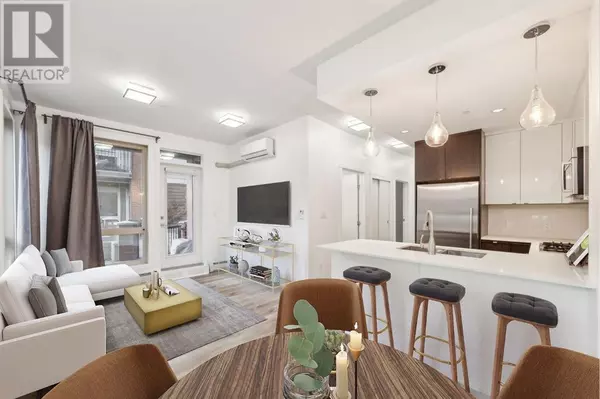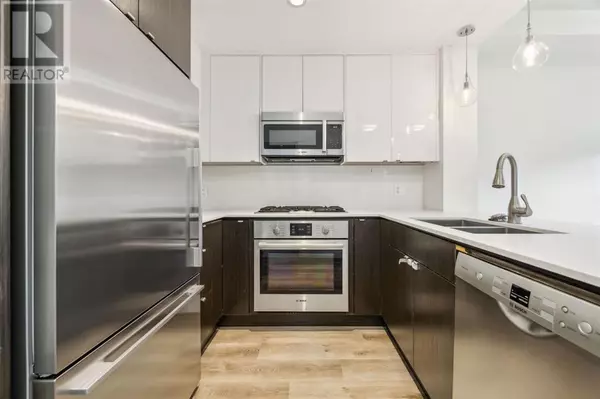114, 305 18 Avenue SW Calgary, AB T2S3H1
1 Bed
1 Bath
611 SqFt
UPDATED:
Key Details
Property Type Condo
Sub Type Condominium/Strata
Listing Status Active
Purchase Type For Sale
Square Footage 611 sqft
Price per Sqft $556
Subdivision Mission
MLS® Listing ID A2190173
Bedrooms 1
Condo Fees $419/mo
Originating Board Calgary Real Estate Board
Year Built 2015
Property Sub-Type Condominium/Strata
Property Description
Location
Province AB
Rooms
Extra Room 1 Main level 9.17 Ft x 7.33 Ft Kitchen
Extra Room 2 Main level 7.50 Ft x 7.33 Ft Dining room
Extra Room 3 Main level 10.17 Ft x 7.92 Ft Living room
Extra Room 4 Main level 6.75 Ft x 5.75 Ft Den
Extra Room 5 Main level 4.42 Ft x 3.83 Ft Laundry room
Extra Room 6 Main level 9.42 Ft x 8.50 Ft Other
Interior
Heating Baseboard heaters
Cooling Central air conditioning
Flooring Linoleum
Exterior
Parking Features Yes
Community Features Pets Allowed, Pets Allowed With Restrictions
View Y/N No
Total Parking Spaces 1
Private Pool No
Building
Story 4
Others
Ownership Condominium/Strata
GET MORE INFORMATION






