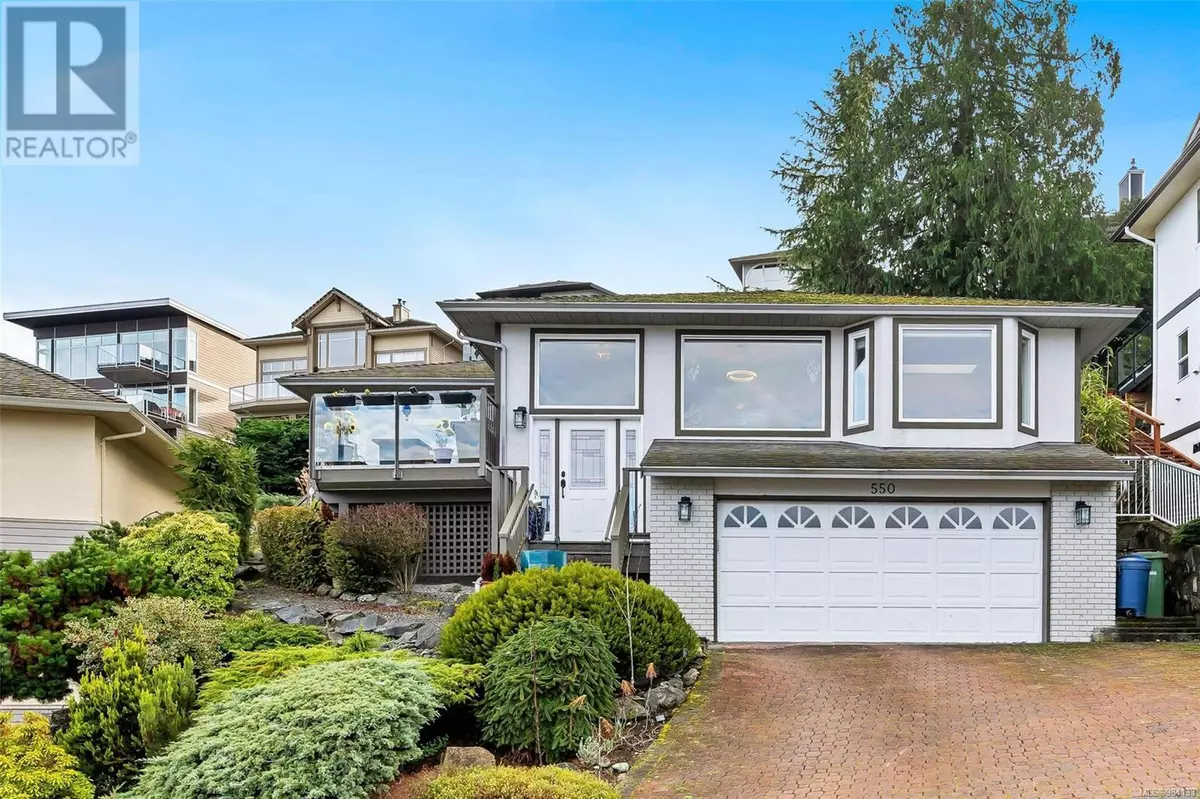550 Marine Pl Cobble Hill, BC V0R1L1
2 Beds
2 Baths
1,610 SqFt
UPDATED:
Key Details
Property Type Condo
Sub Type Strata
Listing Status Active
Purchase Type For Sale
Square Footage 1,610 sqft
Price per Sqft $621
Subdivision Arbutus Ridge
MLS® Listing ID 984133
Style Westcoast
Bedrooms 2
Condo Fees $424/mo
Originating Board Vancouver Island Real Estate Board
Year Built 1993
Lot Size 6,719 Sqft
Acres 6719.0
Property Sub-Type Strata
Property Description
Location
Province BC
Zoning Residential
Rooms
Extra Room 1 Lower level 7'10 x 4'1 Entrance
Extra Room 2 Main level 9'0 x 12'10 Living room/Dining room
Extra Room 3 Main level 10'8 x 17'10 Living room
Extra Room 4 Main level 14'1 x 7'4 Laundry room
Extra Room 5 Main level 13'5 x 7'6 Dining nook
Extra Room 6 Main level 11'4 x 11'0 Kitchen
Interior
Heating Baseboard heaters, ,
Cooling None
Fireplaces Number 1
Exterior
Parking Features No
Community Features Pets Allowed With Restrictions, Age Restrictions
View Y/N Yes
View Mountain view, Ocean view
Total Parking Spaces 2
Private Pool No
Building
Architectural Style Westcoast
Others
Ownership Strata
Acceptable Financing Monthly
Listing Terms Monthly
Virtual Tour https://my.matterport.com/show/?m=4yn8qs2R17K
GET MORE INFORMATION






