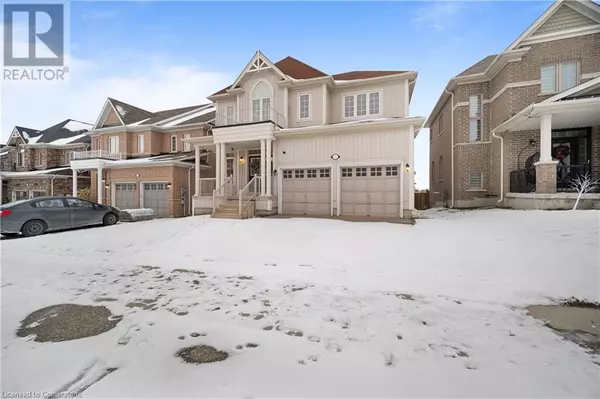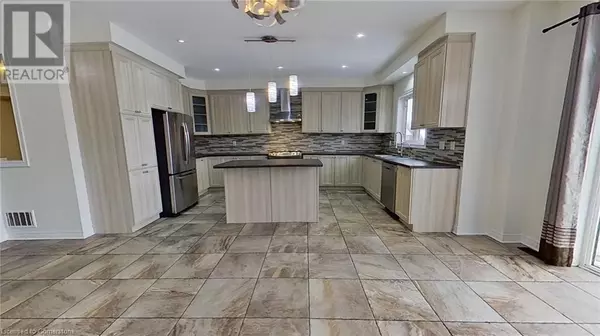1021 UPPER THAMES Drive Woodstock, ON N4T0H4
4 Beds
3 Baths
2,460 SqFt
UPDATED:
Key Details
Property Type Single Family Home
Sub Type Freehold
Listing Status Active
Purchase Type For Sale
Square Footage 2,460 sqft
Price per Sqft $353
Subdivision Woodstock - North
MLS® Listing ID 40689516
Style 2 Level
Bedrooms 4
Half Baths 1
Originating Board Cornerstone - Mississauga
Year Built 2013
Property Sub-Type Freehold
Property Description
Location
Province ON
Rooms
Extra Room 1 Second level Measurements not available 5pc Bathroom
Extra Room 2 Second level Measurements not available 5pc Bathroom
Extra Room 3 Second level 11'8'' x 10'0'' Bedroom
Extra Room 4 Second level 14'8'' x 10'0'' Bedroom
Extra Room 5 Second level 12'4'' x 12'0'' Bedroom
Extra Room 6 Second level 18'6'' x 12'2'' Primary Bedroom
Interior
Heating Forced air
Cooling Central air conditioning
Fireplaces Number 1
Exterior
Parking Features Yes
Community Features School Bus
View Y/N No
Total Parking Spaces 4
Private Pool No
Building
Story 2
Sewer Municipal sewage system
Architectural Style 2 Level
Others
Ownership Freehold
Virtual Tour https://my.matterport.com/show/?m=BVDv1BJutKC
GET MORE INFORMATION






