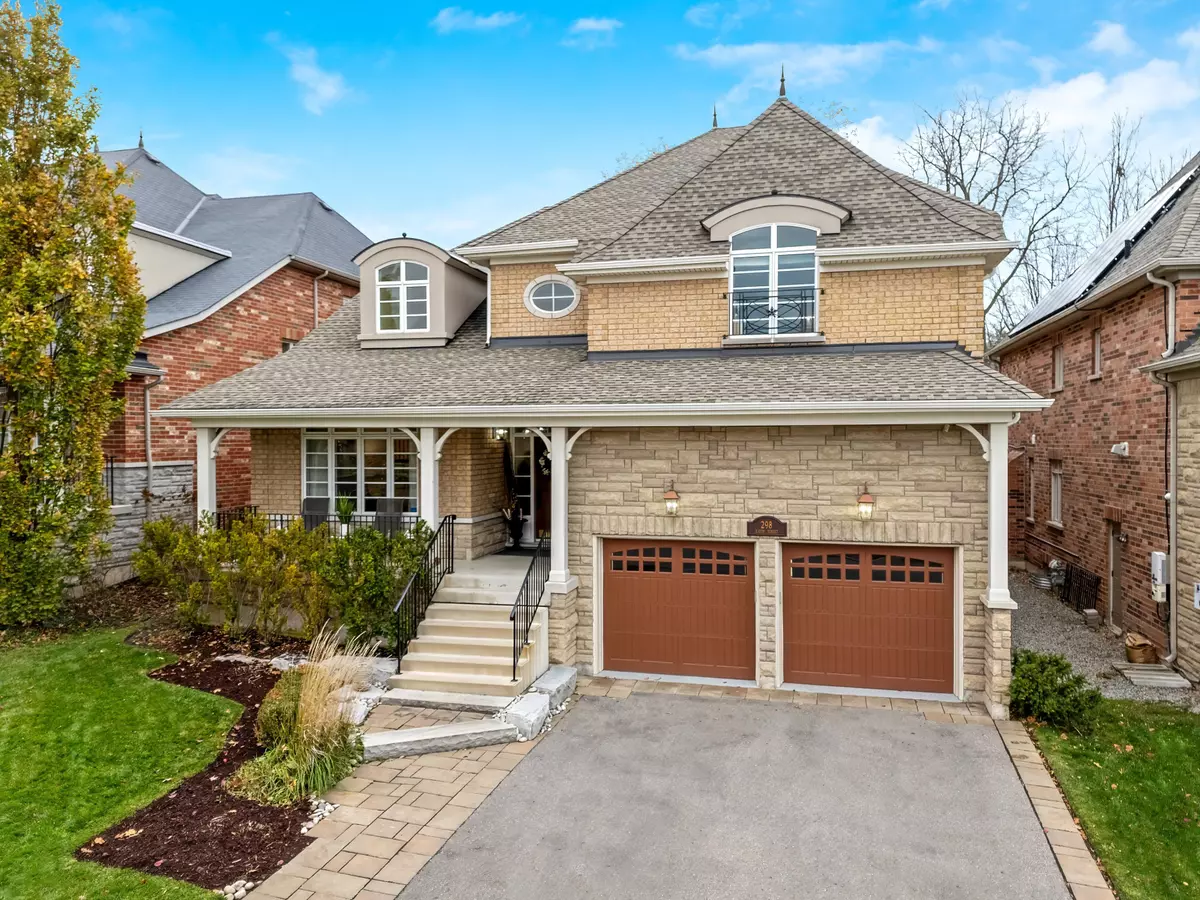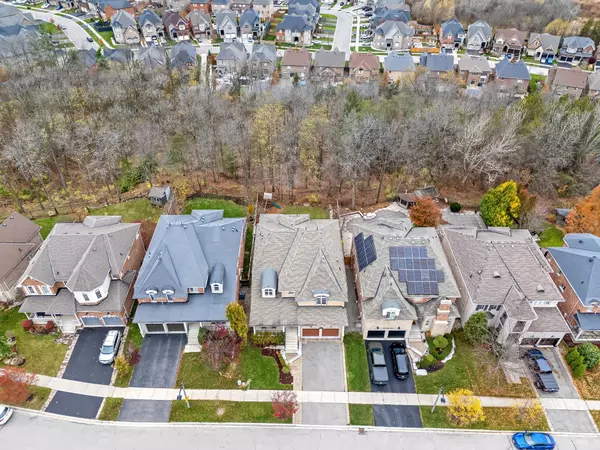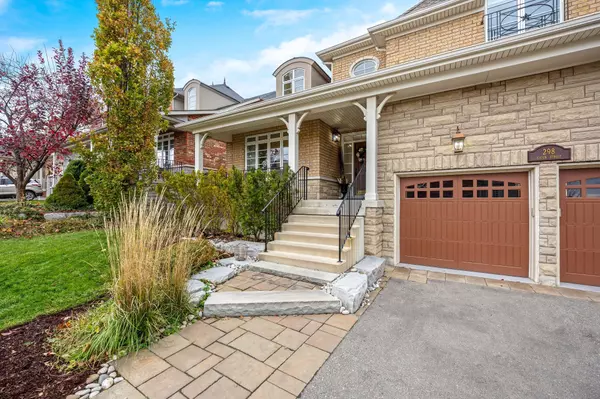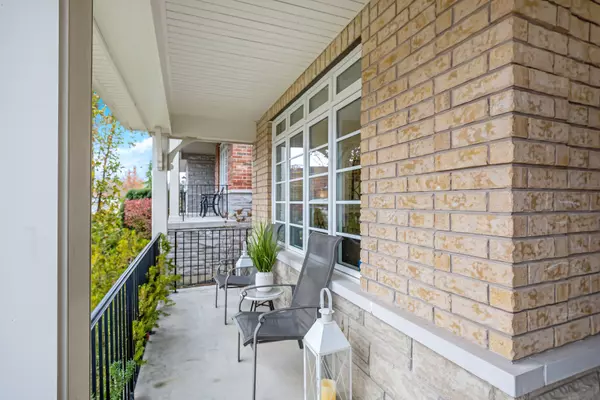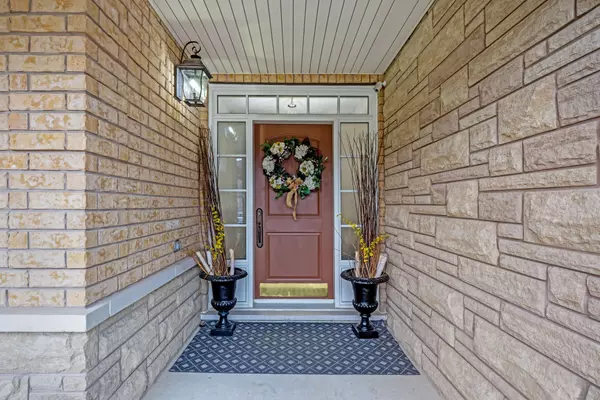Welcome home to 298 Eaton Street, a spectacular custom-designed residence, where luxury meets nature in perfect harmony. Nestled on an exclusive cul-de-sac and backing onto a serene ravine, this stunning 4-bedroom, 5-bathroom home offers over 5,000 square feet of refined living space. Every detail has been carefully curated to provide an unparalleled living experience. As you step inside, you're greeted by soaring ceilings, grand windows, and an abundance of natural light that fills the open-concept living areas. The gourmet kitchen is a chefs dream, featuring top-of-the-line appliances, custom cabinetry, granite counters, and a large island. Whether hosting a grand dinner party or enjoying a quiet family meal, the adjoining formal dining area and spacious family room with a cozy fireplace provide the perfect setting. The expansive primary suite is your personal sanctuary, offering sweeping views of the ravine, a spa-inspired ensuite with a soaking tub, double vanities, and a walk-in relaxing shower. Just outside the ensuite you will find an enormous walk-in closet, with wall to wall closets, and a space so large you may confuse it for another bedroom! Three additional generously sized bedrooms, each with its own ensuite bathroom, ensure family and guests experience the utmost in comfort and privacy. Enjoy seamless indoor-outdoor living with a custom covered terrace and private backyard that backs directly onto the tranquil ravine, offering unparalleled views and the perfect spot for al fresco dining or quiet contemplation. The finished basement makes for a perfect event space. It has hosted events in the past of over 40 guests comfortably. Adorned with a cozy fireplace, billiards, and wet bar, your guests won't want to leave. No detail has been overlooked in creating this sophisticated, move-in-ready home, offering the ideal blend of privacy, luxury, and nature. **EXTRAS** Situated in the south of Georgetown, walking distance to schools, shopping & minutes to the 401 & Toronto Premium Outlets. This Avon River "Empire" model built in 2011 by Double Oak Homes, is bursting with details. See Schedule C for more!

