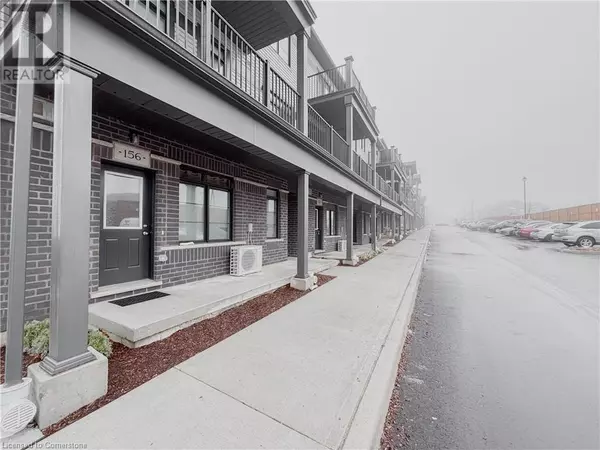156 OAT Lane Kitchener, ON N2R1R4
2 Beds
2 Baths
950 SqFt
UPDATED:
Key Details
Property Type Condo
Sub Type Condominium
Listing Status Active
Purchase Type For Rent
Square Footage 950 sqft
Subdivision 334 - Huron Park
MLS® Listing ID 40684703
Bedrooms 2
Originating Board Cornerstone - Waterloo Region
Year Built 2023
Property Sub-Type Condominium
Property Description
Location
Province ON
Rooms
Extra Room 1 Main level 10'3'' x 9'5'' Bedroom
Extra Room 2 Main level Measurements not available 4pc Bathroom
Extra Room 3 Main level Measurements not available Full bathroom
Extra Room 4 Main level 10'11'' x 10'3'' Primary Bedroom
Extra Room 5 Main level 7'11'' x 9'3'' Kitchen
Extra Room 6 Main level 15'2'' x 12'9'' Great room
Interior
Heating Forced air,
Cooling Central air conditioning
Exterior
Parking Features No
Community Features Industrial Park, Quiet Area, Community Centre, School Bus
View Y/N No
Total Parking Spaces 1
Private Pool No
Building
Story 1
Sewer Municipal sewage system
Others
Ownership Condominium
Acceptable Financing Monthly
Listing Terms Monthly
GET MORE INFORMATION






