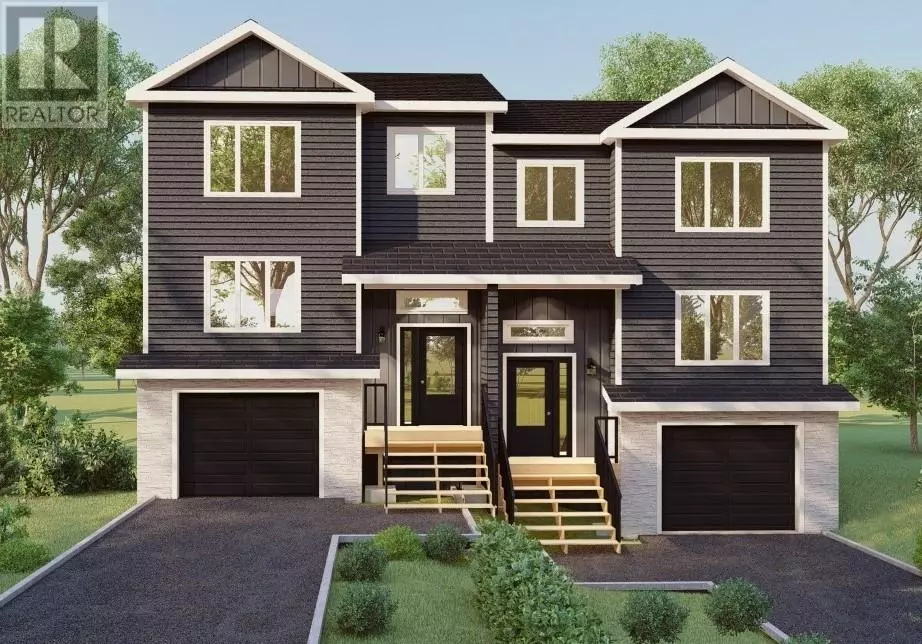76 Trenton Drive Paradise, NL A1L4B7
3 Beds
3 Baths
1,310 SqFt
UPDATED:
Key Details
Property Type Single Family Home
Sub Type Freehold
Listing Status Active
Purchase Type For Sale
Square Footage 1,310 sqft
Price per Sqft $312
MLS® Listing ID 1279837
Style 2 Level
Bedrooms 3
Half Baths 1
Originating Board Newfoundland & Labrador Association of REALTORS®
Year Built 2024
Property Sub-Type Freehold
Property Description
Location
Province NL
Rooms
Extra Room 1 Second level 3pc Bath (# pieces 1-6)
Extra Room 2 Second level 3pc Ensuite
Extra Room 3 Second level 9x8.8 Bedroom
Extra Room 4 Second level 14x10.3 Bedroom
Extra Room 5 Second level 13.1x11.6 Primary Bedroom
Extra Room 6 Main level 2pc Bath (# pieces 1-6)
Interior
Cooling Air exchanger
Flooring Carpeted, Laminate
Exterior
Parking Features Yes
Garage Spaces 1.0
Garage Description 1
View Y/N No
Private Pool No
Building
Story 2
Sewer Municipal sewage system
Architectural Style 2 Level
Others
Ownership Freehold
GET MORE INFORMATION





