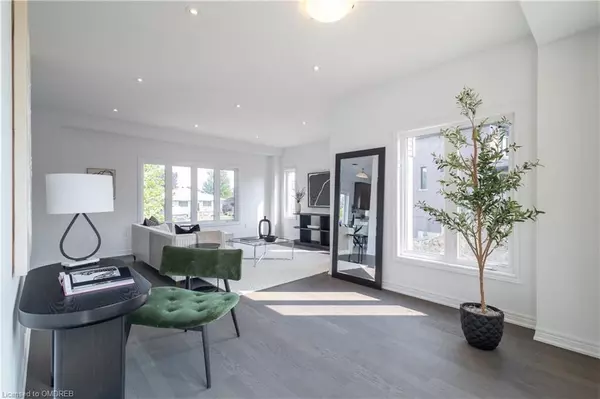
50 Halo Street Hamilton, ON L8W 0C2
5 Beds
5 Baths
2,572 SqFt
OPEN HOUSE
Sun Nov 24, 2:00pm - 4:00pm
UPDATED:
11/22/2024 03:10 PM
Key Details
Property Type Single Family Home
Sub Type Detached
Listing Status Active
Purchase Type For Sale
Square Footage 2,572 sqft
Price per Sqft $714
MLS Listing ID 40647233
Style Two Story
Bedrooms 5
Full Baths 4
Half Baths 1
Abv Grd Liv Area 2,572
Originating Board Oakville
Property Description
Location
Province ON
County Hamilton
Area 18 - Hamilton Mountain
Zoning C/S-1822
Direction Rymal Rd E/Upper Sherman Ave
Rooms
Basement Walk-Out Access, Full, Finished
Kitchen 2
Interior
Interior Features Auto Garage Door Remote(s), Other
Heating Forced Air, Natural Gas
Cooling Central Air
Fireplace No
Exterior
Exterior Feature Seasonal Living
Garage Attached Garage
Garage Spaces 3.0
Waterfront No
Roof Type Asphalt Shing
Porch Deck
Lot Frontage 106.85
Lot Depth 87.0
Garage Yes
Building
Lot Description Urban, Greenbelt, Park, Place of Worship, Public Transit, School Bus Route, Schools
Faces Rymal Rd E/Upper Sherman Ave
Foundation Poured Concrete
Sewer Sewer (Municipal)
Water Municipal
Architectural Style Two Story
Structure Type Stone
New Construction No
Others
Senior Community No
Tax ID 169230878
Ownership Freehold/None

GET MORE INFORMATION





