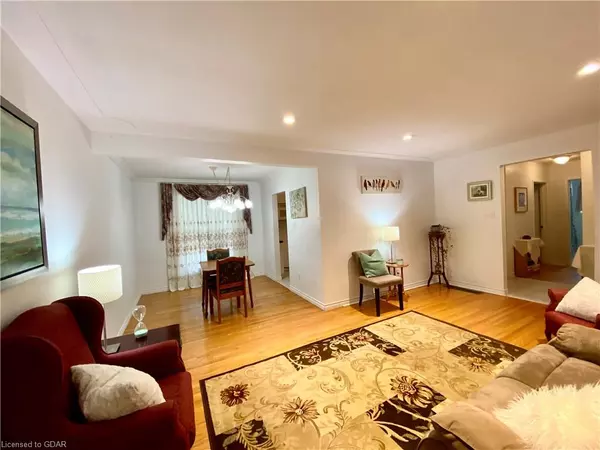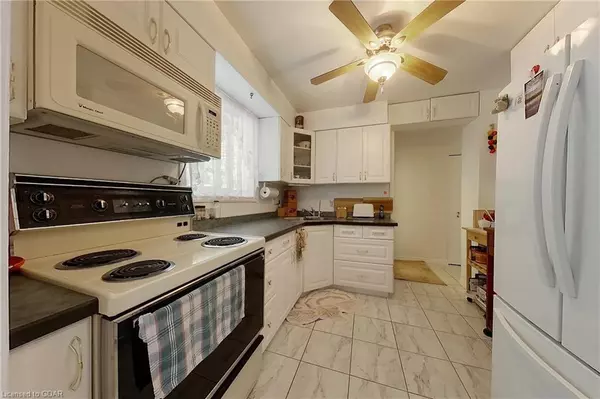415 Hill Street E Fergus, ON N1M 1H6
4 Beds
6 Baths
2,012 SqFt
UPDATED:
11/18/2024 07:15 PM
Key Details
Property Type Single Family Home
Sub Type Single Family Residence
Listing Status Active
Purchase Type For Sale
Square Footage 2,012 sqft
Price per Sqft $642
MLS Listing ID 40645122
Style Two Story
Bedrooms 4
Full Baths 4
Half Baths 2
Abv Grd Liv Area 3,362
Originating Board Guelph & District
Year Built 1967
Annual Tax Amount $4,791
Lot Size 7,405 Sqft
Acres 0.17
Property Sub-Type Single Family Residence
Property Description
Plus - new addition 2021 -Legal spacious 3 story 1 bedroom Plus extra room in the basement, 3 pc bath. laundry & powder room apartment with a spectacular view of the mature treed yard and water feature off the lower and upper decks. Fully finished basement and separate ground level entrance.
Insulated 1 car garage. Paved driveway accommodates parking for 4.
Extra bonus above the garage. Spacious bright professional office space with a powder room and coffee station. Separate entrance for work from home, rental income or your imagination. Hardwood flooring & tile throughout all units. Soundproof/fireproof insulation between walls and ceilings.
This incredible and methodically designed home provides privacy, functionality and comfortable living for extended families or rental income ensuring everyone has their own space.
A must see to appreciate. Book your showing today!
Location
Province ON
County Wellington
Area Centre Wellington
Zoning R2
Direction From Garafraxa St E, turn south onto Herrick St N, then turn left onto Hill St E. House is on the left
Rooms
Other Rooms Greenhouse, Shed(s)
Basement Separate Entrance, Full, Finished, Sump Pump
Kitchen 3
Interior
Interior Features High Speed Internet, Accessory Apartment, Air Exchanger, Auto Garage Door Remote(s), In-Law Floorplan
Heating Electric Forced Air
Cooling Central Air
Fireplaces Type Roughed In
Fireplace Yes
Appliance Built-in Microwave, Dryer, Refrigerator, Stove, Washer
Laundry Lower Level, Upper Level
Exterior
Exterior Feature Balcony
Parking Features Attached Garage, Garage Door Opener, Asphalt
Garage Spaces 1.0
Utilities Available Cable Available, Electricity Connected, Fibre Optics, Phone Available
Roof Type Asphalt Shing
Street Surface Paved
Handicap Access Accessible Doors, Bath Grab Bars, Accessible Hallway(s), Hard/Low Nap Floors, Shower Stall, Stair Lift
Porch Deck, Patio
Lot Frontage 83.66
Lot Depth 88.63
Garage Yes
Building
Lot Description Urban, Rectangular, Dog Park, Hospital, Library, Rec./Community Centre, Schools
Faces From Garafraxa St E, turn south onto Herrick St N, then turn left onto Hill St E. House is on the left
Foundation Concrete Block, Poured Concrete
Sewer Sewer (Municipal)
Water Community Well, Municipal-Metered
Architectural Style Two Story
Structure Type Brick,Block,Concrete,Shingle Siding,Vinyl Siding
New Construction No
Schools
Elementary Schools Findmyschool.Ca
High Schools Findmyschool.Ca
Others
Senior Community false
Tax ID 713900028
Ownership Freehold/None
GET MORE INFORMATION





